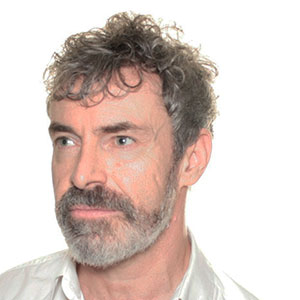Five Places to Connect with the Divine
How Cutting Edge Architecture Elevates Us to a Higher Level
The Catholic tradition of exuberant decoration, which seeks to exalt the divinity of God through the manmade on Earth, has resulted in some of the most enduring and astounding architectural masterpieces from the Renaissance through to the Baroque, Rococo and every other artistic expression beyond. This approach of heightened sensuality is continued post the Second Vatican Council era by architects who celebrate the materiality of religious buildings through the very fabric of the structure; the modern church design becomes both the medium and the message of a celestial connectivity.
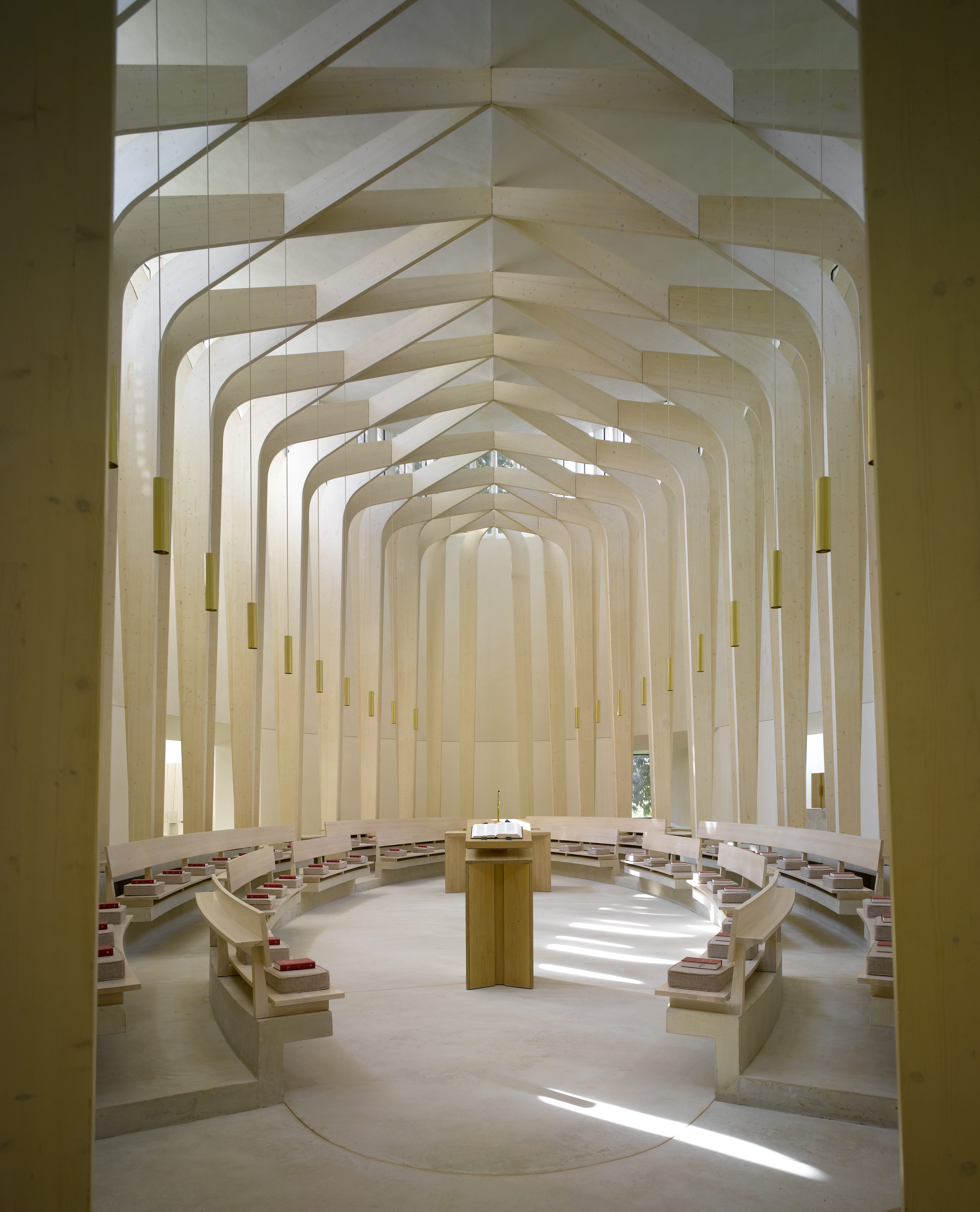
Bishop Edward King Chapel, Oxford
The clients for the project were Ripon Theological College in Cuddesdon and the Sisters of Begbroke; a small community of resident nuns. The design connects two contrasting architectural images, a gentle hollow found on the site where the community comes together and a soaring lattice, ship-like timber structure that seeks out the light amidst the natural tree tops of the location. The resulting poetry resides in the tension of these two worlds, one of the earth and the other of the sky.
The materials are highly expressive and celebrate their innate structural qualities; the external drum of the chapel is made of brick stacked on its edge, angled to emphasise the elliptical geometry, while internally the glue-lam beams support the roof structure; recalling gothic cathedrals. The changing light becomes a tangible building material as the shadows shift over the course of the day.
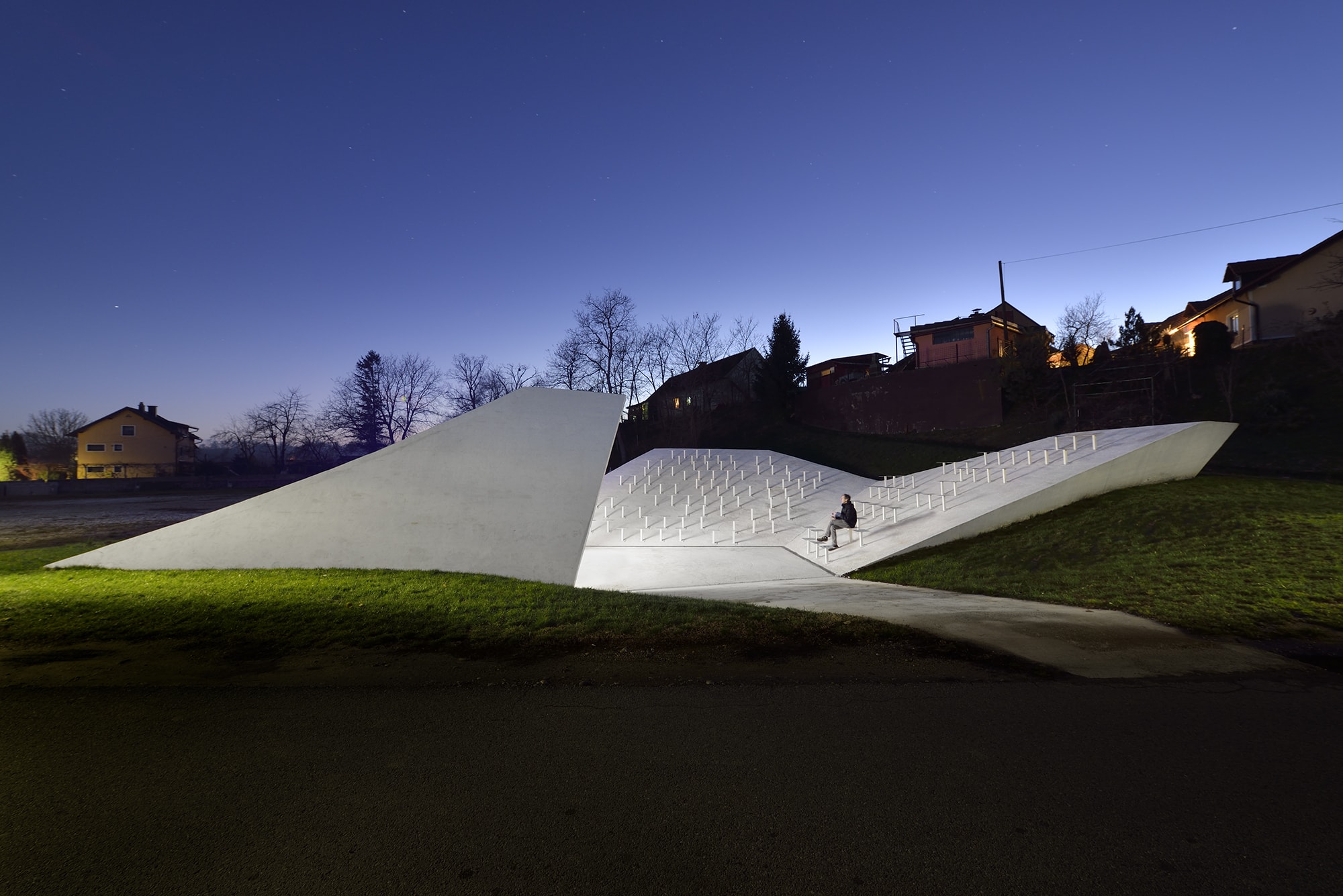
Skorba Village Center
This project for an open air chapel design by Enota architects is located in Skorba; a small village that over recent years has become a dormitory town for Ptuj, one of Slovenia’s oldest towns. Conceived as a folded concrete plane straddling the landscape the project was financed and partly constructed by local inhabitants who wanted to create a focus for their community. The church-complex also serves as a social hub for events and meetings.
The architects detail the simple; white concrete delineates both the altar/shelter structure and the seating area, and provides a strong contrast to the green parkland context. Plate metal squares bolted to the concrete planes form the seating. The stark white planes form a dip on the site that reinforces the idea of congregation, a concept at the very heart of the gospels, and the celebration of the Liturgy.
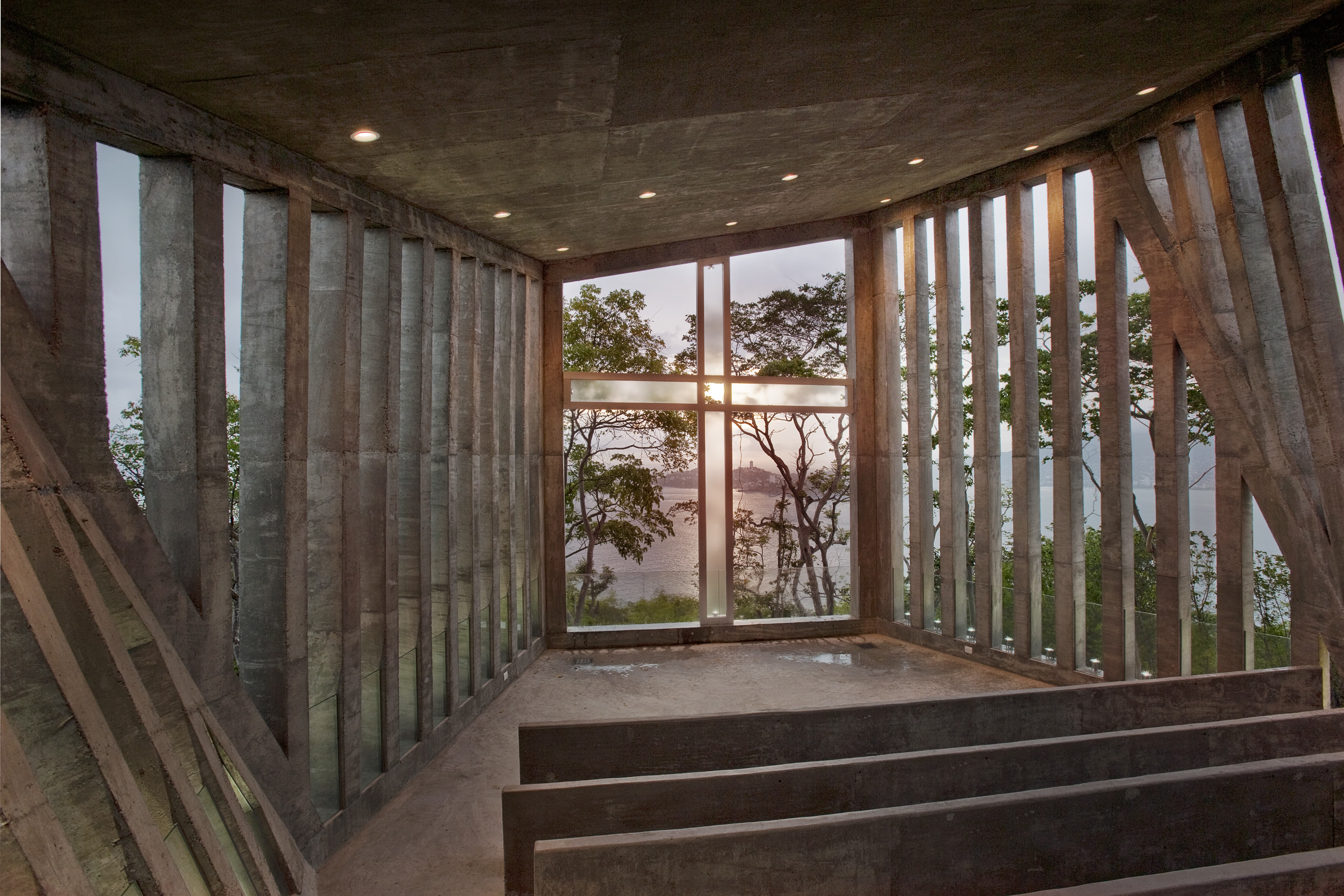
SUNSET CHAPEL BY BUNKER ARQUITECTURA
Sunset Chapel
Board-marked concrete defines the prismatic volume of this funerary chapel designed by Bunker Arquitectura, which is located in the virgin hills surrounding Acapulco, Mexico. One of the few demands of the client was that the chapel’s orientation should align with the sunset during the equinoxes. The dense landscape of the site is strewn with granite boulders and tall trees that forced the architects to raise the floor level of the chapel by five metres in order to find a clearing for the light. Disruption to the site was kept to a very minimum; the building’s footprint is a simple entrance and suspended staircase that leads to the semi-open space that comprises the chapel. The architectural expression contrasts solid and void, ephemeral and lasting, order and chaos in a pared-back structure; a metaphor for the very nature of life and death itself.
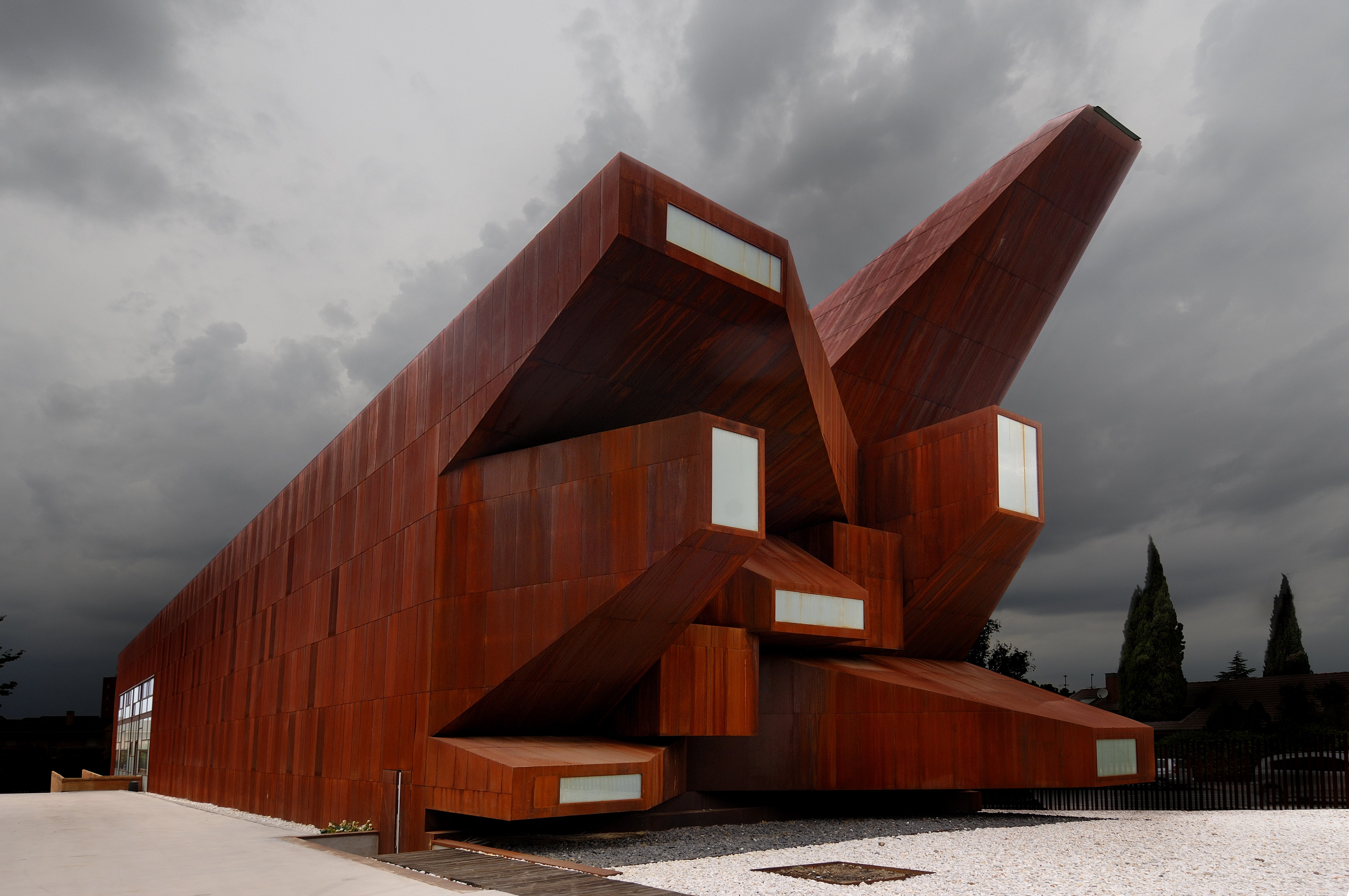
IGLESIA PARROQUIAL, RIVAS VACIAMADRID BY VICENS + RAMOS ARQUITECTOS © LUIS H SEGOVIA
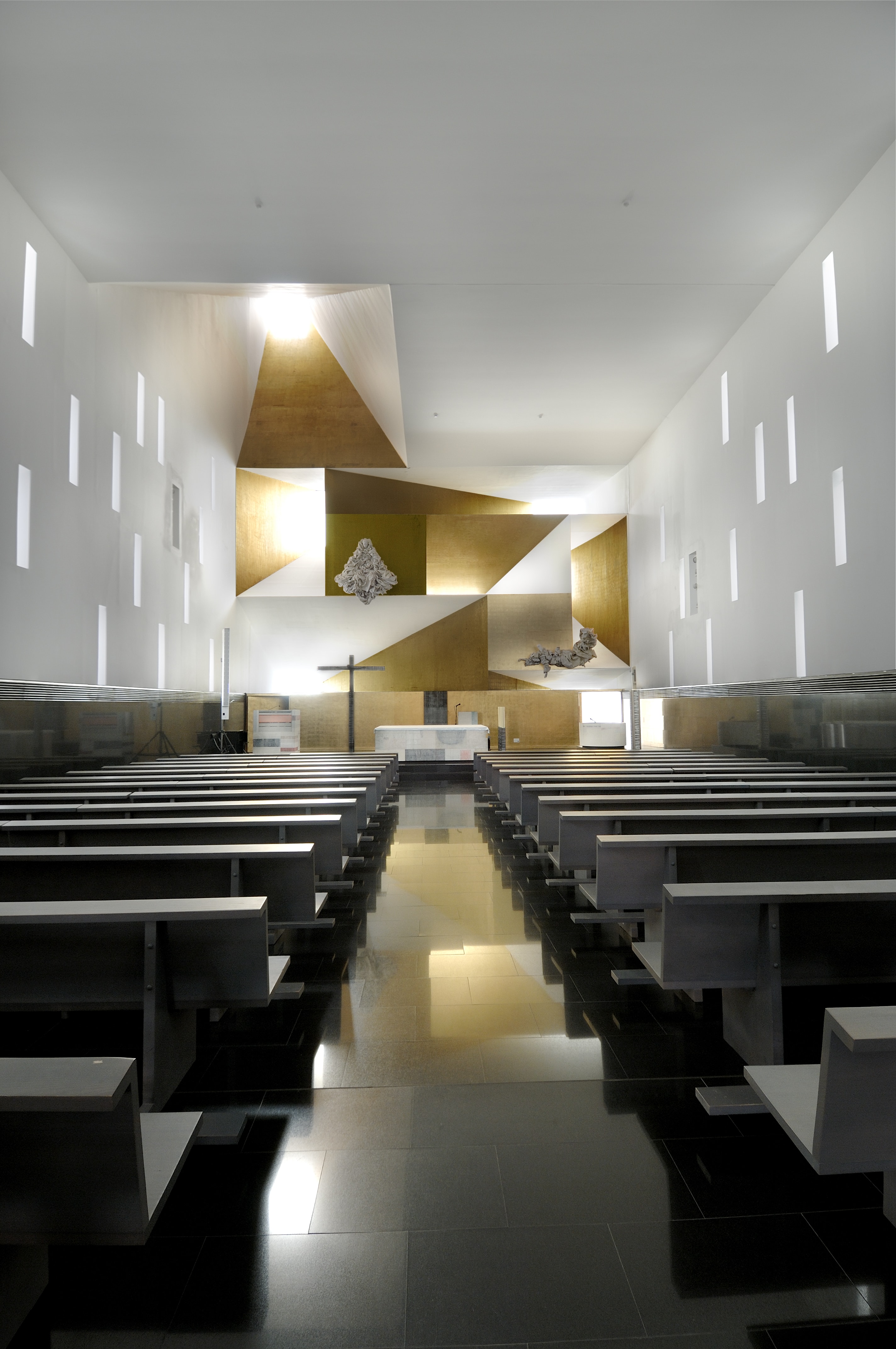
Iglesia Parroquial, Rivas Vaciamadrid
After submitting a number of different modern church designs, the final form of the chapel was determined by budget and site restrictions, and in order to achieve a maximum built area for offices, classrooms and accommodation for the parish priests. The architects clad the metal frame structure with corten metal, and the orange and red tones of the pre-rusted steel contrast with the residential vernacular of this growing suburb to the north of Madrid. The altar is lit by a series of sculptural light cannons that are composed in a jagged sculptural arrangement externally, while the interior is calm and reflective. The chapel walls are lined with a black polished granite perimeter that leads the eye upwards to the altar and its north-light illumination that is reflected by the gilt treatment on its funnelled cannons. A series of abstract contemporary artworks, mostly donated by well-known artists, narrates the catholic liturgy.
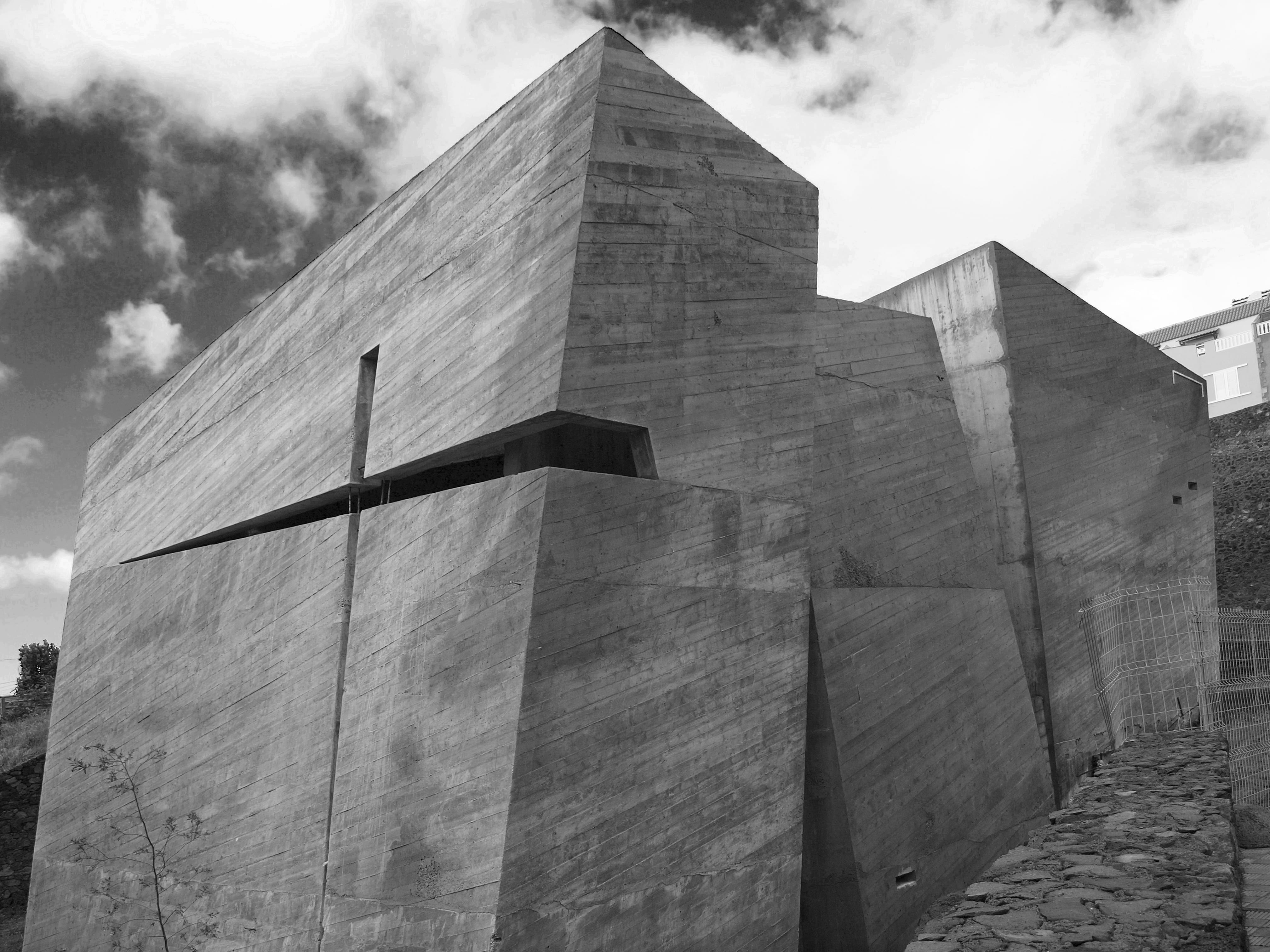
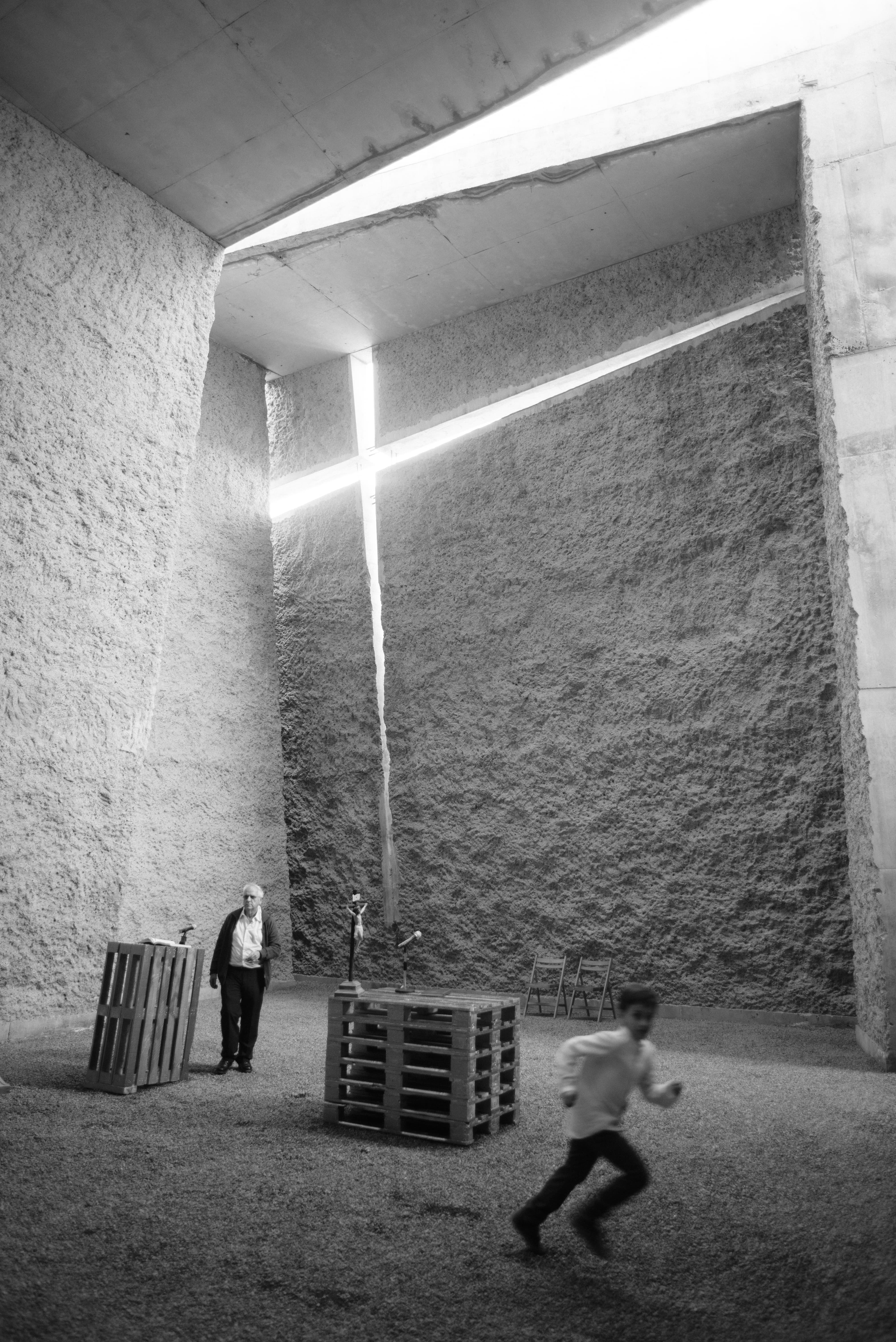
LA IGLESIA DEL SANTÍSIMO REDENTOR BY FERNANDO MENIS. © PATRI CÁMPORA
La Iglesia del Santísimo Redentor
Located in the suburb of Los Majuelos, on the outskirts of La Laguna in Tenerife, the chapel is dedicated to the Resurrection, whose symbolism generates the main architectural expression of this precinct of buildings that includes a social centre, library and offices. Composed of a series of stark and somewhat austere truncated concrete volumes, the entrance to the chapel is aligned with a cross, which is backlit and constitutes the main focus of the interior space. The building features three principal materials that are treated in different ways depending on the context; board marked and chiselled concrete, metal frame fenestration and textured glass. The internal drama revolves around light, which is manipulated in an almost sculptural manner, highlighting different zones and liturgical aspects of the chapel at different times of the day. Although the overall project is still under construction the chapel is being used for celebrating mass and baptisms on occasions.
