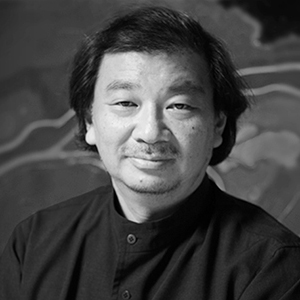Humanitarian Projects
Providing privacy, dignity and hope
Japanese architect Shigeru Ban was awarded the Pritzker Prize in 2014, the first to be recognized not only for the inventive brilliance of his architectural designs, working with paper tube technology, wood and light, but for his disaster relief work around the world. His humanitarian projects have challenged architectural notions of time, materiality and longevity, and his paper partition systems are now being used in Japan in the fight against COVID-19. Above all, he is a problem-solver, who passionately believes in finding solutions, and that everyone has the right to privacy and dignity, however critical the situation.
The paper partition system
I started building paper structures in 1985, and little by little this changed from temporary to permanent structures. This was before people talked about recycling and ecology.
The paper partition system is made from recycled paper and hollow paper tubes. I knew about the terrible lack of privacy in evacuation facilities in Kobe, in 1995, when I was building temporary houses for the earthquake refugees and the paper church. So, after the earthquake in Niigata in 2004, I made the first version of the paper partition system.
I knew that city government officials wouldn’t accept it, however, because there was no previous example. A few partitions were accepted as a changing room, but not for individual families. Then, after the big Japanese earthquake of 2011, I developed the fourth version, the current version, but it was rejected by many facilities. Then, one accepted it. Most of the government officials in the small town had been killed by the tsunami, so the high-school gymnasium was taken care of by the physics teacher who was very logical and said, “Yes, this is very good, let’s do it!” It was because of his leadership that we succeeded in providing for 500 families.
We did everything on our own to fund it. I had my NGO, Voluntary Architects’ Network (VAN), and I did it with my own money. It’s easier to ask for funds after you make a good result. Within three months we had visited 80 facilities and were rejected by 50 of them. Finally we had built nearly 2,000 units for 30 facilities.
After the situation settled, I worked with the city groups that prepare for disaster. Every year, each city in Japan organizes an event for its citizens, so I went to many of these in different cities, to demonstrate our partition system. Some cities started accepting it as the official system. I am still making agreements for my NGO, all over Japan.
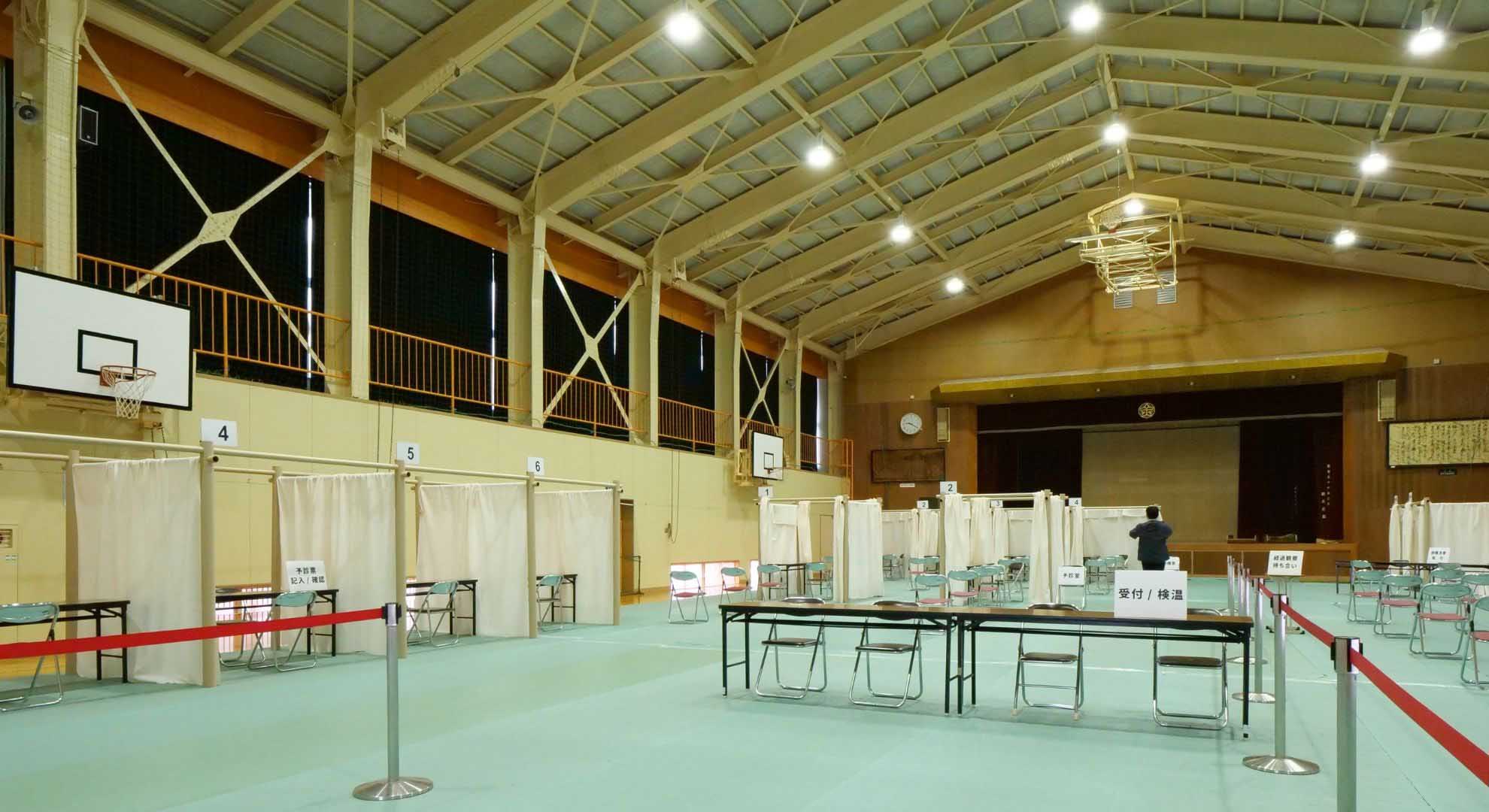
After 16 years, our state government has finally accepted it as the standard system and is storing the partitions. It is now also helping to prevent the spread of COVID-19 in the evacuation facilities. Even without earthquakes, we have a typhoon and flooding each year. And it is being used in vaccination centers in some cities too, as part of the movements of NPOs (non-profit organizations).
The paper partitions provide privacy, especially for women. Before, they would stay in the car for a long time, without moving, and would get economy-class syndrome [traveller’s thrombosis]. Some would pass away because they didn’t want to stay in the big gymnasiums without privacy.
The system can be assembled by anyone, easily and quickly, and it is flexible, adjusting to the size of different families. It’s easy to open and close, so those who take care of people can check on whether they are OK. Some people have a problem with a too closed environment.
Most of these facilities already have toilets and showers because they are gymnasiums, but some don’t have enough, so the Japanese military bring in showers and even a big temporary bath, because Japanese people like to take a public bath.
The terrible thing is that after every earthquake, even flooding, local governments have to take care of the victims, but the official people are the victims too. There is no accumulation of experience. I’m learning a lot from Italy and I’m proposing to the government in Japan that we train local people to have an accumulation of knowledge and experience, to bring to each disaster.
Houses for refugees
The refugee project in Kenya is very interesting because the situation is so different to what I did in 1995, in Rwanda. At that time the UNHCR (United Nations High Commissioner for Refugees) provided a plastic sheet and people had to cut down trees to make a frame for a temporary shelter. But over 2 million people became refugees, so there was heavy deforestation. Then the UNHCR provided aluminium pipes, but the refugees sold them and cut the trees again. When I saw the poor conditions of Rwandan refugee camps in a magazine, I went to the UNHCR in Geneva, without an appointment, and proposed my system using paper tubes at that time. I was accepted as a consultant.
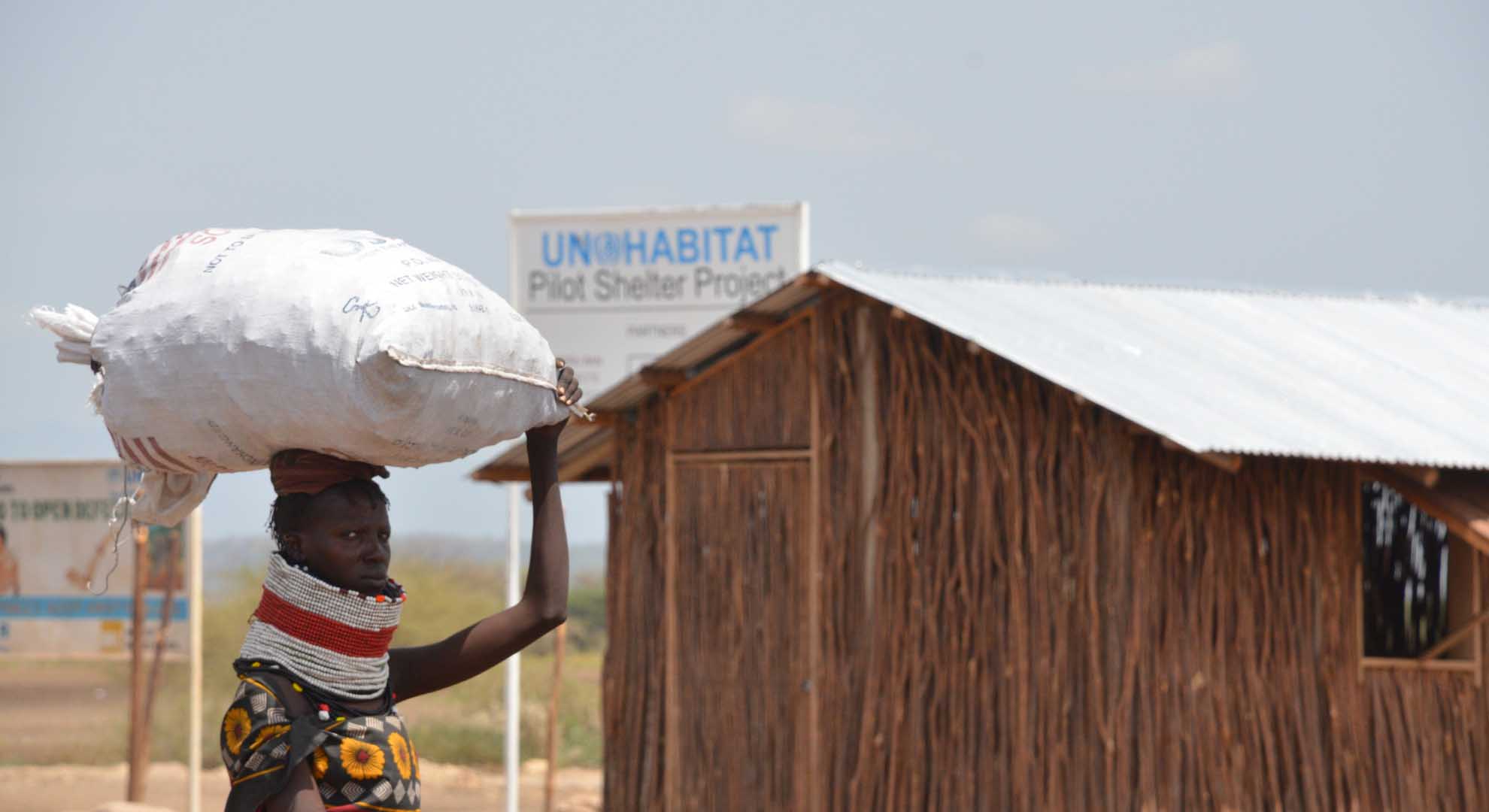
The UN budget for each shelter was only 50 USD. I was hoping to provide them with comfort, but according to UN policies they are not supposed to give something too comfortable because they want the refugees to go home. That’s why my project was simply providing shelters without cutting trees.
However, with the current situation in South Sudan, the refugees need more permanence. So instead of UNHCR, UN-Habitat (United Nations Human Settlement Programme) is working to provide affordable housing for semi-permanent situations, and they asked me to develop houses in Kenya.
My interest is in understanding the vernacular construction system in South Sudan, and the system of the nomadic people in the north of Kenya. If the houses can be built by the refugees themselves, using some of the construction system and materials they are familiar with, we can provide them with some employment and they can maintain their own houses. I made three prototypes, using mud bricks and paper tubes, but the best one was a wooden frame with mud-brick infill. Instead of a professional stacking the mud-brick house, we have a modular wooden frame as a template, which is much easier to build. I also found paper tubes in a Nairobi fabric factory.
Originally the refugees had common washing facilities, but sometimes this is dangerous. So now we try to provide them with private washing facilities. A Japanese toilet company is helping.
Temporary or permanent
The paper church in Taiwan (a gift from Kobe, 2006) is still there as the permanent church and community center. Also amazing was a photograph sent last year by a local architect in India. A paper house we built in 2001 still exists as a local clinic, after 20 years!
When I explored the paper tubes, and built the paper church in Kobe, I put plastic cladding outside to protect it from water. But when I knew that the paper houses were only temporary, I tried to make them easier and cheaper, using exposed paper tubes coated with polyurethane. I didn’t expect them to be there long, but in India the paper house is still there!
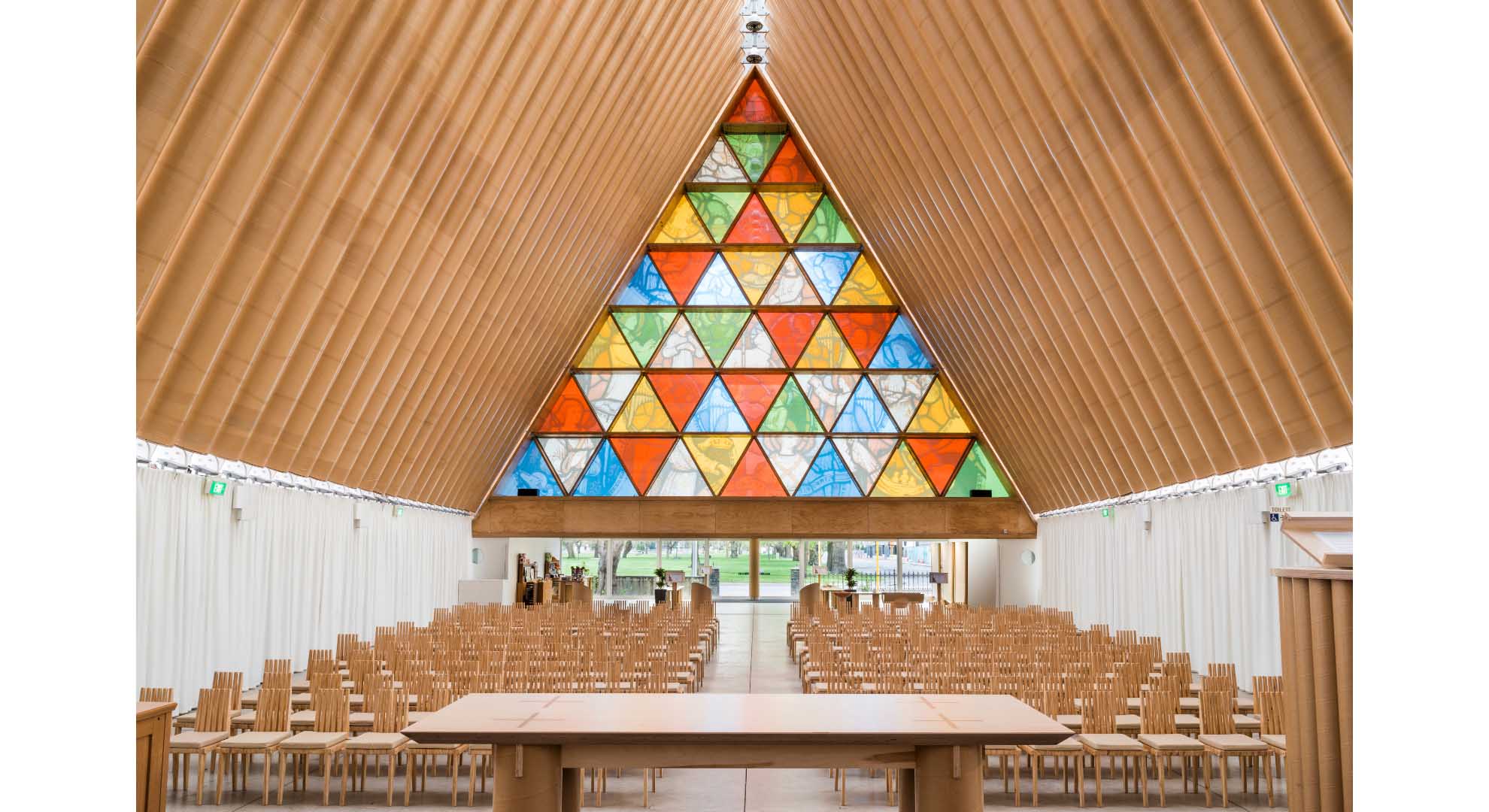
CARDBOARD CATHEDRAL. PHOTO STEPHEN GOODENOUGH
With the Cardboard Cathedral in New Zealand (2013), I received an email from one of the priests in Christchurch. He had found articles about the Kobe church, and asked if I could design a temporary church free of charge. I said that if it could also be used for community services, I would do it free of charge. I used a shipping container on a base of paper tubes for an office, changing room and toilet.
Finding solutions
I work with unskilled people, like students. It’s very important for me to see the disaster situations because the solutions are different, depending on the climate and lifestyle. When I was working in the west of India in 2001, I could find paper tubes easily from the fabric manufacturers, but I couldn’t find the beer crates I had used in Kobe for foundations, because nobody drinks beer in that area. My local architect proposed Coca Cola crates, but I thought this was out of context. Instead, I made a mud foundation like a traditional construction. But when I was working in the Philippines (2013) I had to accept the Coca Cola crates, weighted with sandbags, because the local beer company rejected my request.
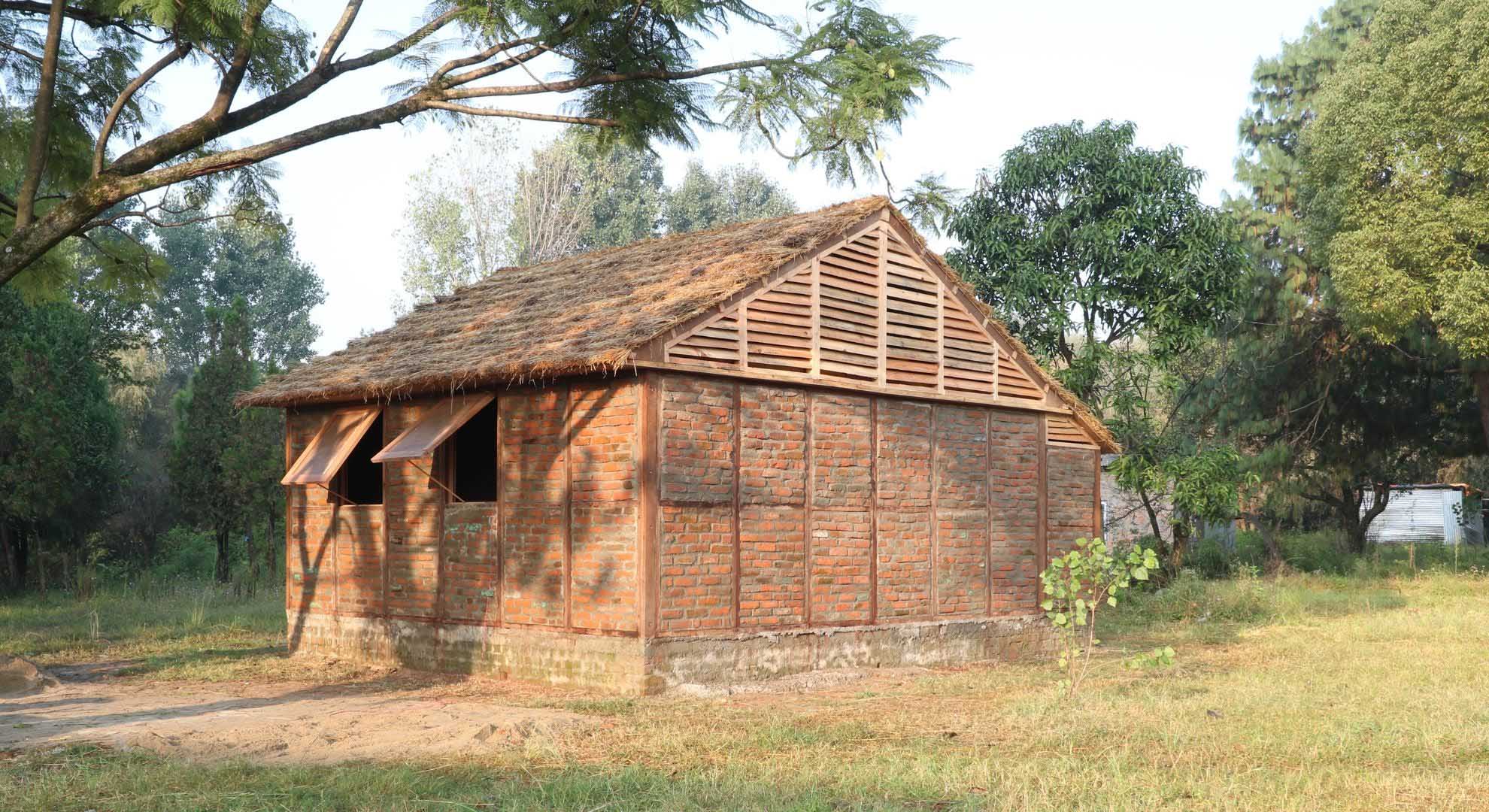
NEPAL HOUSE. PHOTO VOLUNTARY ARCHITECTS’ NETWORK
Brick construction is not good in an earthquake, so in Nepal (2015) I made a wooden frame and filled it with brick rubble. We built a school and houses. I also tested this in Japan, to meet the structural standard.
No differences, no borders
I originally thought that my architectural work and disaster relief projects were separate activities, and I tried to make a balance. But little by little I recognised that there are no differences, no borders. Each one influences the other, and I recognize that my passion and satisfaction, and the time I spend, it’s the same for both. It is always a problem-solving process. The only difference is that for the disaster work I am not paid.
I think I have learned a very important thing, not only as an architect but as a human being. I think humbleness—it is very important. This is not something I have to be appreciated for. I am just doing it for myself. It is our responsibility as architects to do something.
The future
I am not very optimistic, especially now I cannot travel. I have to go everywhere, to meet people, work with people. I even like to bring my students to disaster areas, and I cannot do that now. But I do recognize that young students and young architects are more interested in working on disaster and environmental issues now, and that is really encouraging. In 2016, after the earthquake in Ecuador, 5,000 people came to my lecture there, even from Columbia! The next day, a student told me that he had spent 12 hours taking five different buses from the countryside, to come to my lecture. That’s really my hope for the future.
Words by Shigeru Ban, from an interview with Clare Farrow, April 13, 2021
Shigeru Ban is jury of jumpthegap®, Roca’s International Design Contest, for which participants are invited to submit their designs between 3 May and 6 September. For more info visit: www.jumpthegap.net
MAIN IMAGE: Pilot houses for Kalobeyei new settlement, Kenya. Photo Takeshi Kuno
