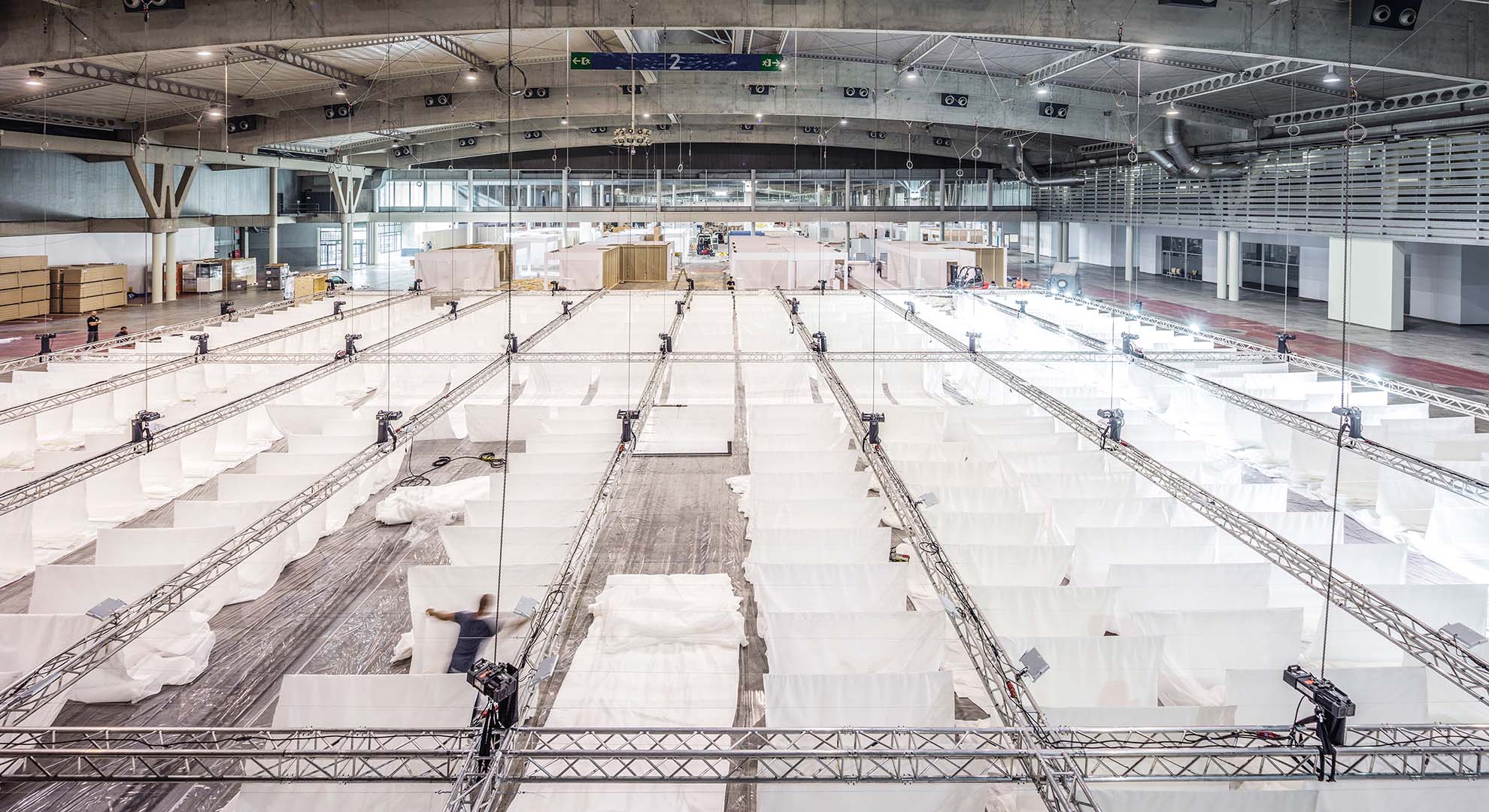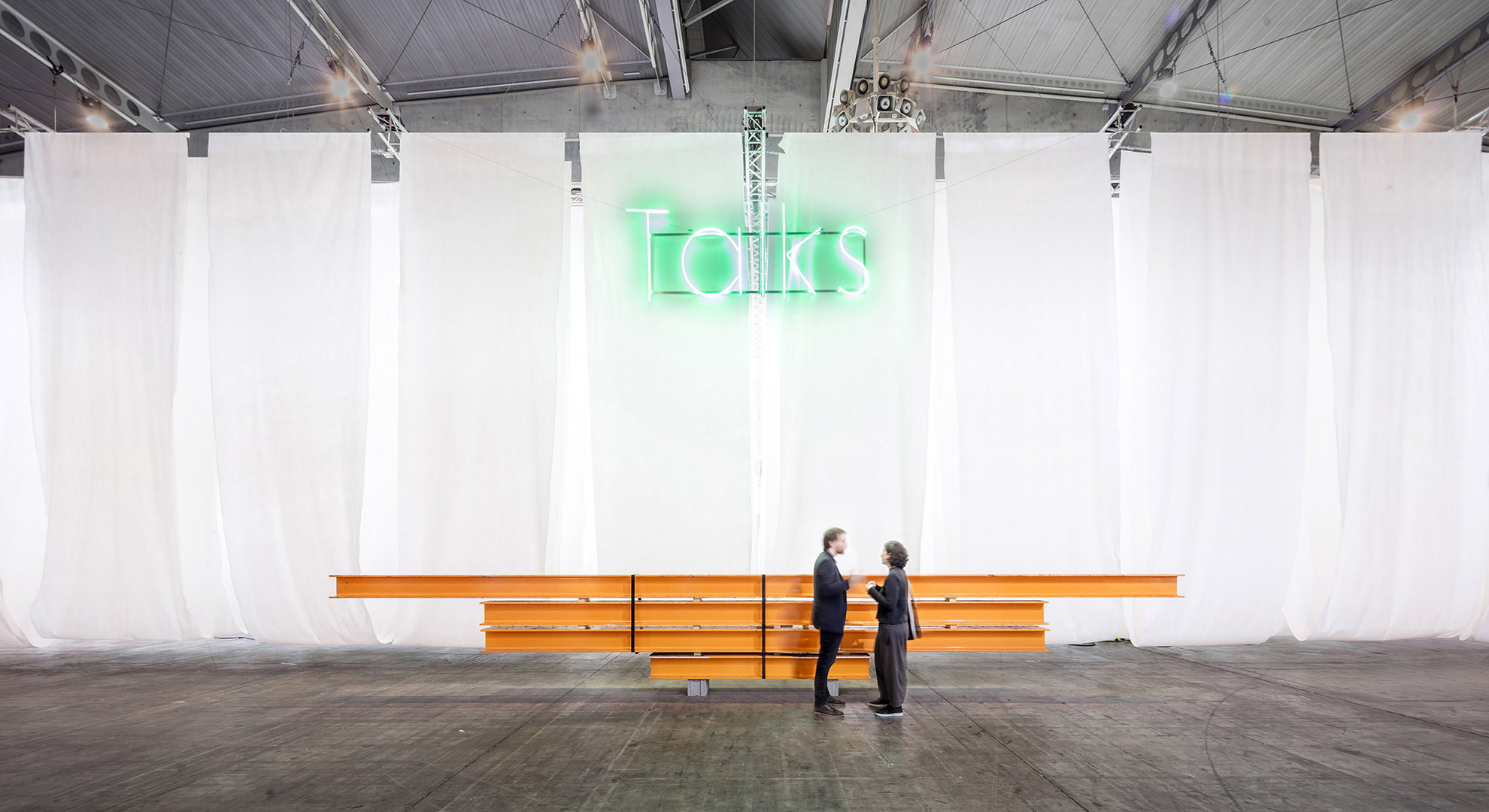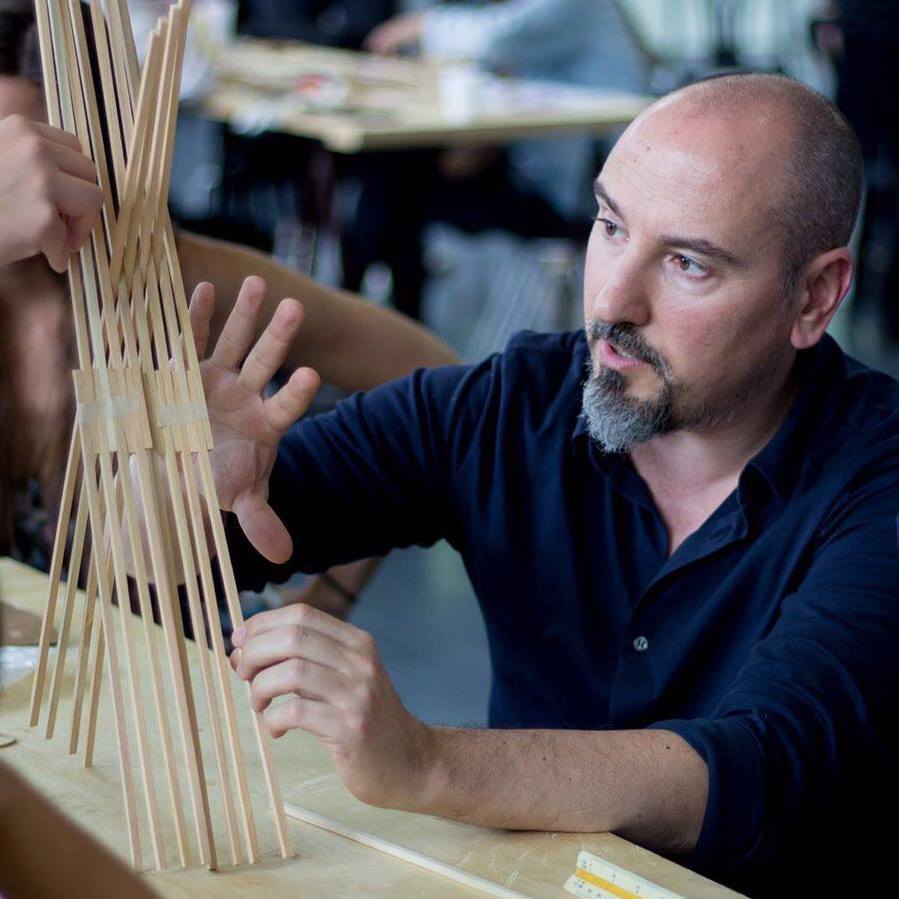Matter In-Forms
A MANIFESTO in search of an agenda to teach architectural thinking
In the essence and rigor of the raw materials that build space, we explore and research the power of materials, searching for an architecture that reveals what is unique to each material.
The search for an agenda for architectural thinking permeates the projects and the teaching methodology. In the duality between the two worlds—method and practice—there is a system of values: a manifesto of simultaneous intentions and actions that revert to a teaching methodology.
The manifesto proposes to express the principles and actions, still under construction, that guide a way of looking, a way of thinking and manifesting architecturally.
1 | KNOWLEDGE vs. INSPIRATION
At the origin of this creative research path, we will not establish responses beforehand; instead, we will come up with as many questions as possible. Good questions give rise to multiple possibilities and new horizons without answers or established paths. The uncertainty at the origin of the process and the doubts about its flows and challenges will lead us to the knowledge of new techniques, formats, concepts, logic, and unknown principles.
Coming up with as many questions as possible means establishing a response process with no specific goal. Therefore, the creative process has no end.
2 | PROCESS vs. RESULT
Drawings are the architects’ tool to reveal the processes of their inventive thinking beyond the representation of the final result, since everything is a process and response all at the same time. Drawing is essential to convey our way of thinking during the creative journey and the effort to represent the simultaneous layers of knowledge undermined in designed spaces.
The action of drawing aims to understand the hidden principles of processes, facts, or actions to trace a rhythm that sews together the spatial conditions, temporal criteria, rules, and foundations of this revealed logic.

Common Spaces, Construmat, Barcelona, 2019, Josep Ferrando Architecture. Photo © Adrià Goula
3 | SYSTEM vs. FORM
Building a system indicates that the sum of its parts makes the space. And its attractiveness is revealed by the simultaneous, indeterminate, and controlled repetition of a new measure.
A system is flexible when it accumulates the maximum number of algorithms generating complex yet uncomplicated spaces. These organizations, made up of various parts related at different levels by similarity and reiteration, form a complex and constantly diverse whole. The relationships within the system can be: geometric, structural, perceptive, optical, constructive, energy-related, and so on. Even the energy connections determine the rhythms of space. Heat, wind, temperature, and humidity create energy systems of communicating vessels and variable spatial comforts.
4| EFFICIENCY vs. ACCESSORY
Creating an efficient system means guiding the system measurements according to the specific conditions of material composition. The elements and features of materials reveal their strength: mechanical properties, weight, flexibility, porosity, texture, ductility, conductivity, brightness, etc. The material is the character that inhabits space and simultaneously defines it.
The conditions of one single material do not mean an inhibiting action of differences; on the contrary, it is an opportunity to incorporate nuances or even new contrasts that highlight spatial limits and geometrical groups.
5 | MULTISCALE vs. SCALE
A complex cluster is multiscale when the connections that take place on a scale have an impact on the other. Systems can be repeated and replicated. The same link, crossover, or relationship can be reflected. Measurement, distance, and geometry can be reiterated. The same adjustment can be multiplied. The exact mechanism can be developed at different scales.
The multiscale system articulates and sews together synergies, agents, geometries, and principles that are still not related. It shows scalar relationships or spatial relationships between facts and actions. It builds a space-time pace or measure.

Common Spaces, Construmat, Barcelona, 2019, Josep Ferrando Architecture. Photo © Adrià Goula
6 | RIGOROUS vs. RANDOM
Planning indeterminate spaces that are rigorously designed. Indeterminate does not refer to randomness but to a rigorously flexible capacity for unimaginable spaces and ways of inhabiting. Creating environments with the ability to transform themselves into different times and scales.
A flexible space is specific, with adequate measurements in an efficient manner and a spatial geometric layout that reveals the essence of the material. Geometrical rigor is essential to transform a raw material based on its dimensions, sizes, or formats predefined by its production and manufacturing mode, whether industrial or handcrafted.
7 | EXPERIENCE vs. IMAGE
Appropriating a creative thinking method strengthens the research and knowledge of the real reason for those artistic, spatial, or architectural concretions. The methodology articulates the understanding of the various ways of thinking and other artistic and/or creative rationalities and reasoning. The dialogue between peers is also achieved from the spatial experience, not from the homogeneous dissemination of generic objects and shapes.
Vernacular architecture materializes this accumulation of empirical wisdom of humans throughout time, solutions that do not design images but efficient spaces. Precise and intelligent observation of everyday life has created the most spectacular spaces throughout history. These spaces reveal the realization of experimental research on the physical conditions of each place. The study of indigenous materials, their efficiency in relationship to climate, geography, and building techniques, which have been historically developed by the local workforce.
Main image: Common Spaces, Construmat, Barcelona, 2019, Josep Ferrando Architecture. Photo © Adrià Goula
