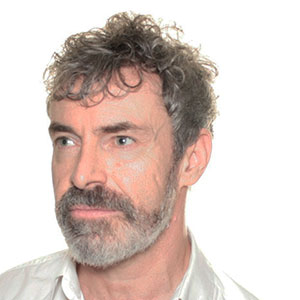More with Less
Buildings and developments that harness the energy of the environment
Approximately 50% of all global energy consumption is connected in one way or another with buildings and the construction industry. It follows then that if we are to get to grips with climate change and dwindling natural resources, the buildings we construct must be at the front line of sustainability initiatives. The following selection of projects reflects different typologies and scales, from mega-structures to urban planning, one-off housing, to developments offering a range of approaches towards a more sustainable future. Featuring a combination of innovative cutting edge and low-tech solutions together with age-old traditional building techniques, these sustainable architecture projects manage to do ‘more’ with ‘less’, transcending construction to become architecture, harnessing the environment rather than exploiting it.
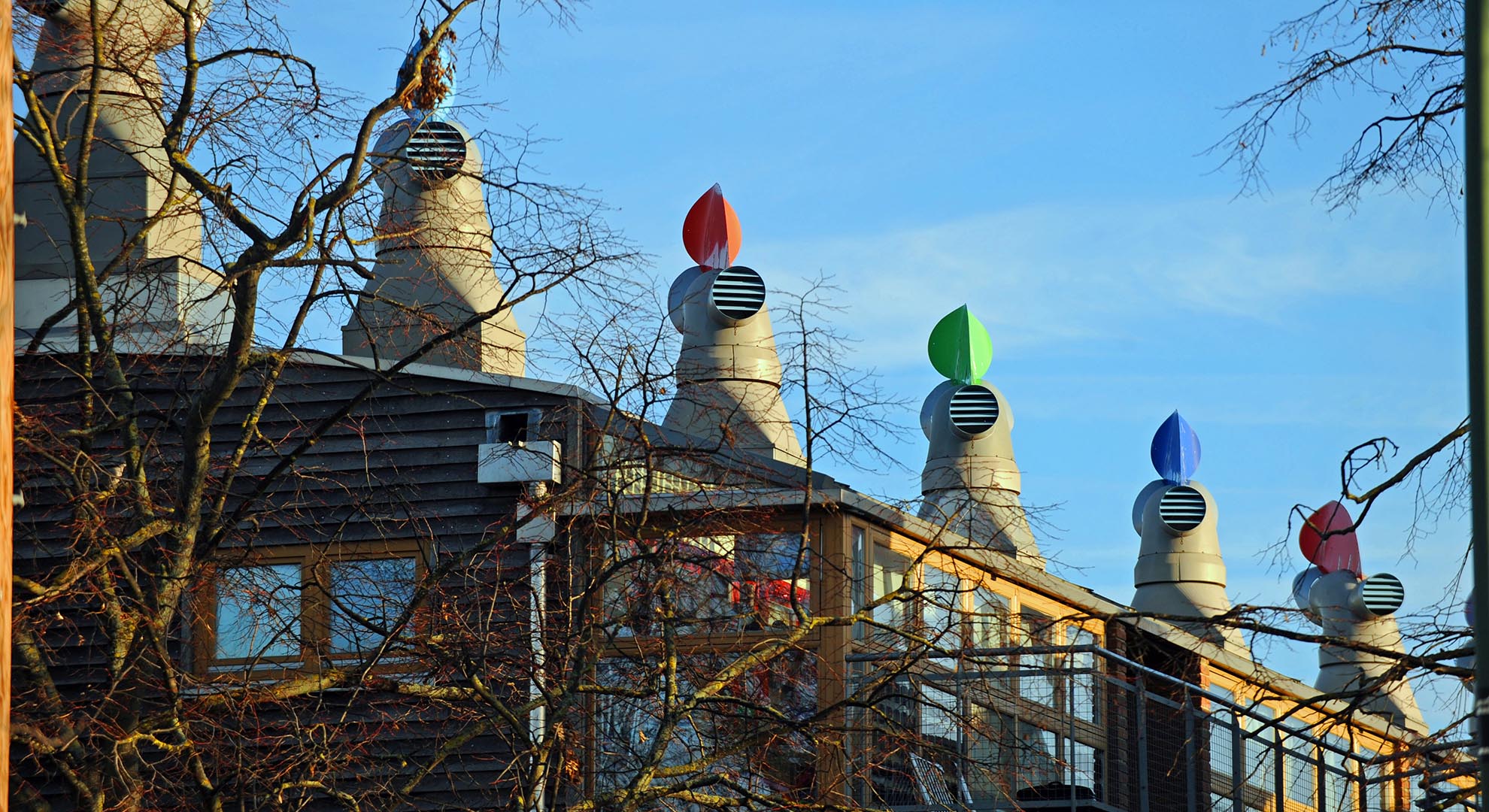
Beddington Zero Energy Development, BedZED
Bill Dunster Architects
This is a pioneering mixed-use development dating from the early 2000s, situated in Hackbridge, just outside London within the Borough of Sutton. Consisting of 82 houses and 1,400 square metres of office space, the concept was to establish a carbon neutral model where residents could live and work in a well-designed and close knit community; all the housing units have their own private green space, and all consumed energy is produced on site. The local authority provided the land at below market value and all construction materials were locally sourced within a radius of 50 miles. Bill Dunster Architects in collaboration with Arup designed the project for the Peabody Trust, one of the UK’s most important housing associations. Combining low and high tech features including south facing tripled glazed facades, solar panels, combined-heat-and-power plant and grey water recycling, the project aims were generally successful despite some technical glitches with heating and hot water generation.
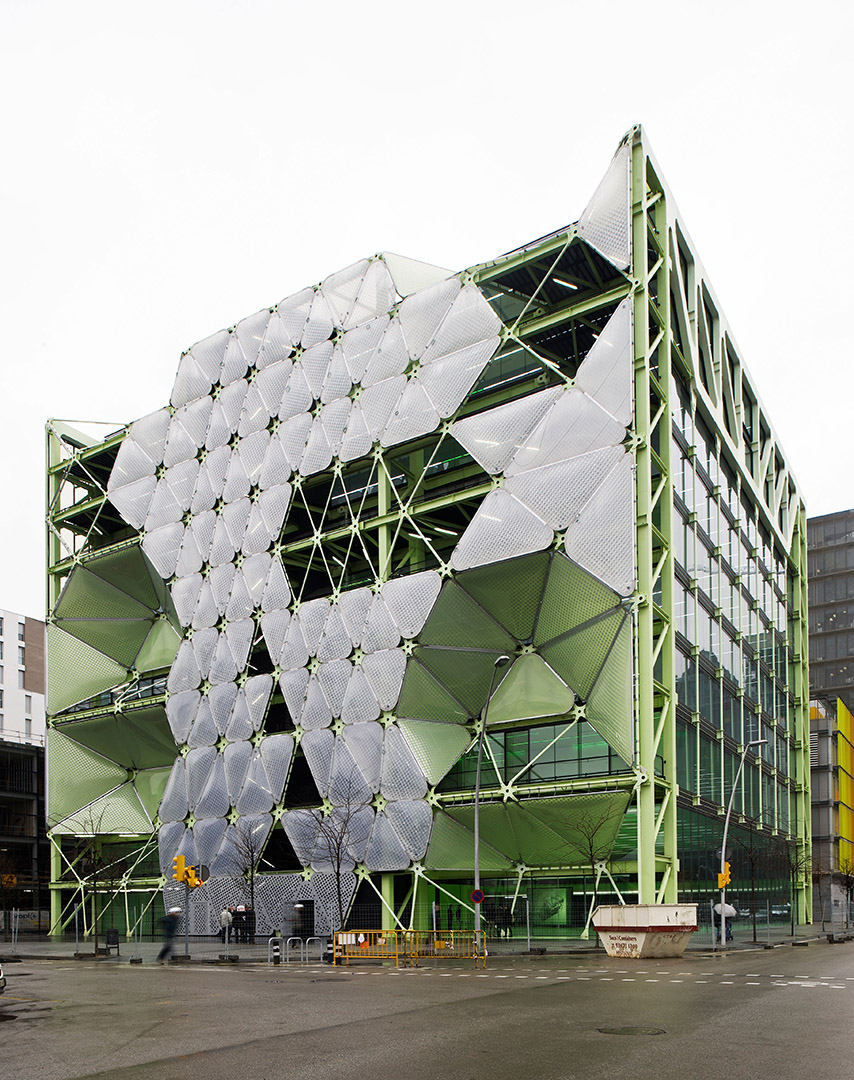
MEDIA-TIC BY ENRIC RUIZ GELI. IMAGE: ALAMY STOCK PHOTO
Media-TIC
Enric Ruiz Geli with Cloud9
As part of its investment within the 22@ area of Barcelona, the city’s local authorities developed the Media-TIC building to provide space for technology-related start-ups within a rapidly changing area of the city where a lot of high tech industry is gravitating. Designed by local architect Enric Ruiz Geli of Cloud9 to provide a building with 25% reduced energy consumption (in comparison to a similar size building programme), Media-TIC is configured as a cube measuring 38 meters high, nine floors and with an overall surface area of 16,000 square metres. The structure consists of a series of portal frames with suspended floor plates with a set back on the upper floors to allow for natural daylight penetration. The south facing façades are clad with an ETFE (Ethylene Tetrafluoroethylene) outer skin that regulates the solar gain in a concave-convex pattern that represents merging atoms.
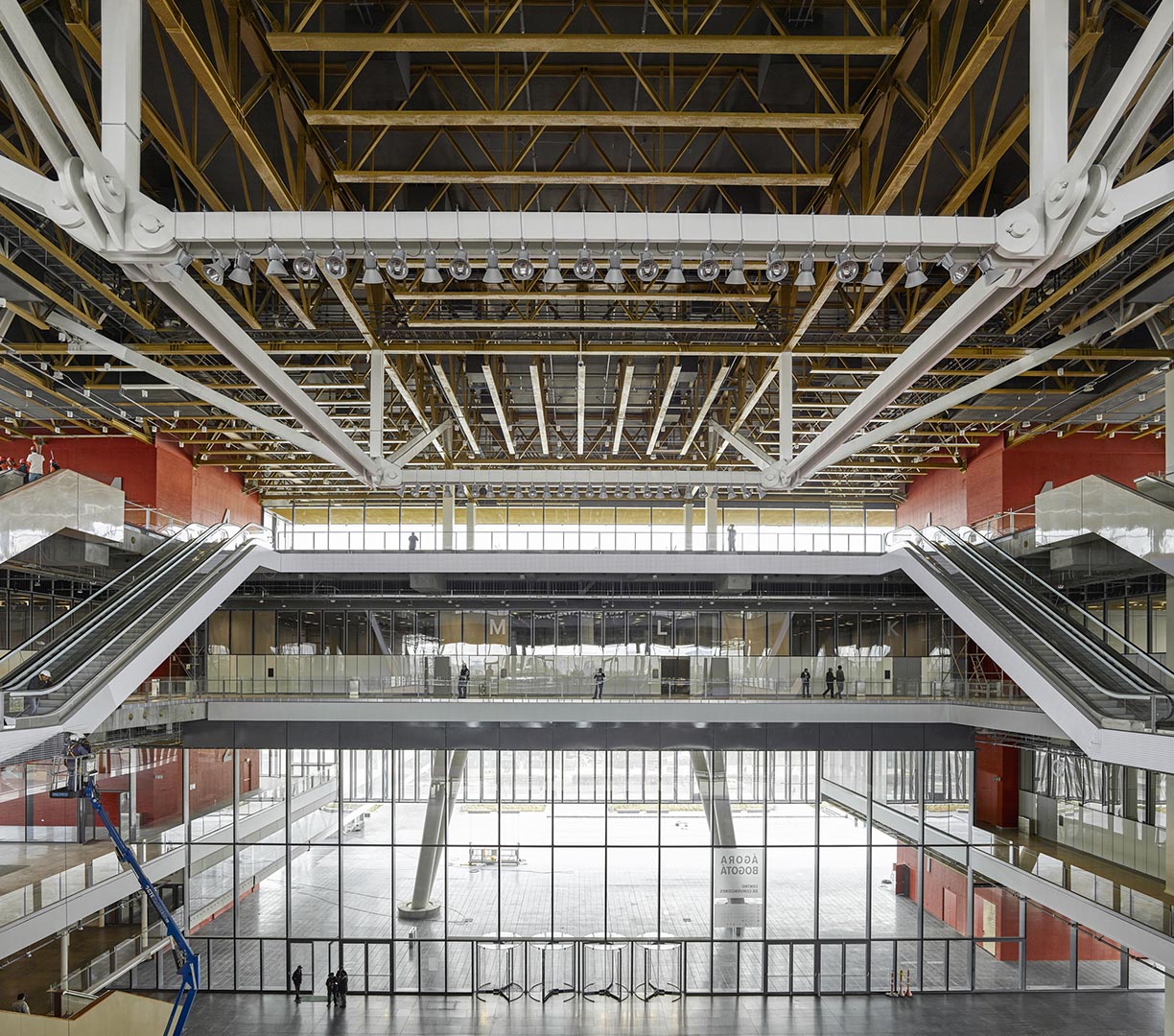
ÁGORA-BOGOTÁ
Estudio Herreros with Bermúdez Arquitectos
Representing a symbol for the New Colombia ÁGORA-BOGOTÁ is an events space located in its capital city designed in partnership between Spanish architectural practice estudio Herreros and local office Bermúdez Arquitectos, the result of a major international architectural design competition. A mega-structure measuring approximately 65,000 square metres, providing a venue for diverse activities ranging from sporting, cultural and commercial events that can accommodate crowds of up to 4,000. The building is naturally ventilated the result of a very detailed study of the local climate conditions predicated on the façade which is the key to the interior comfort, a responsive skin that includes different types of glass, blackout systems and automated ventilation openings controlled by sensors that measure temperature, sunlight and humidity. Situated strategically between the old city centre and the airport the internal spaces are organised vertically, a spiral of plazas and foyers that overlook the four main sections of Bogotá city.
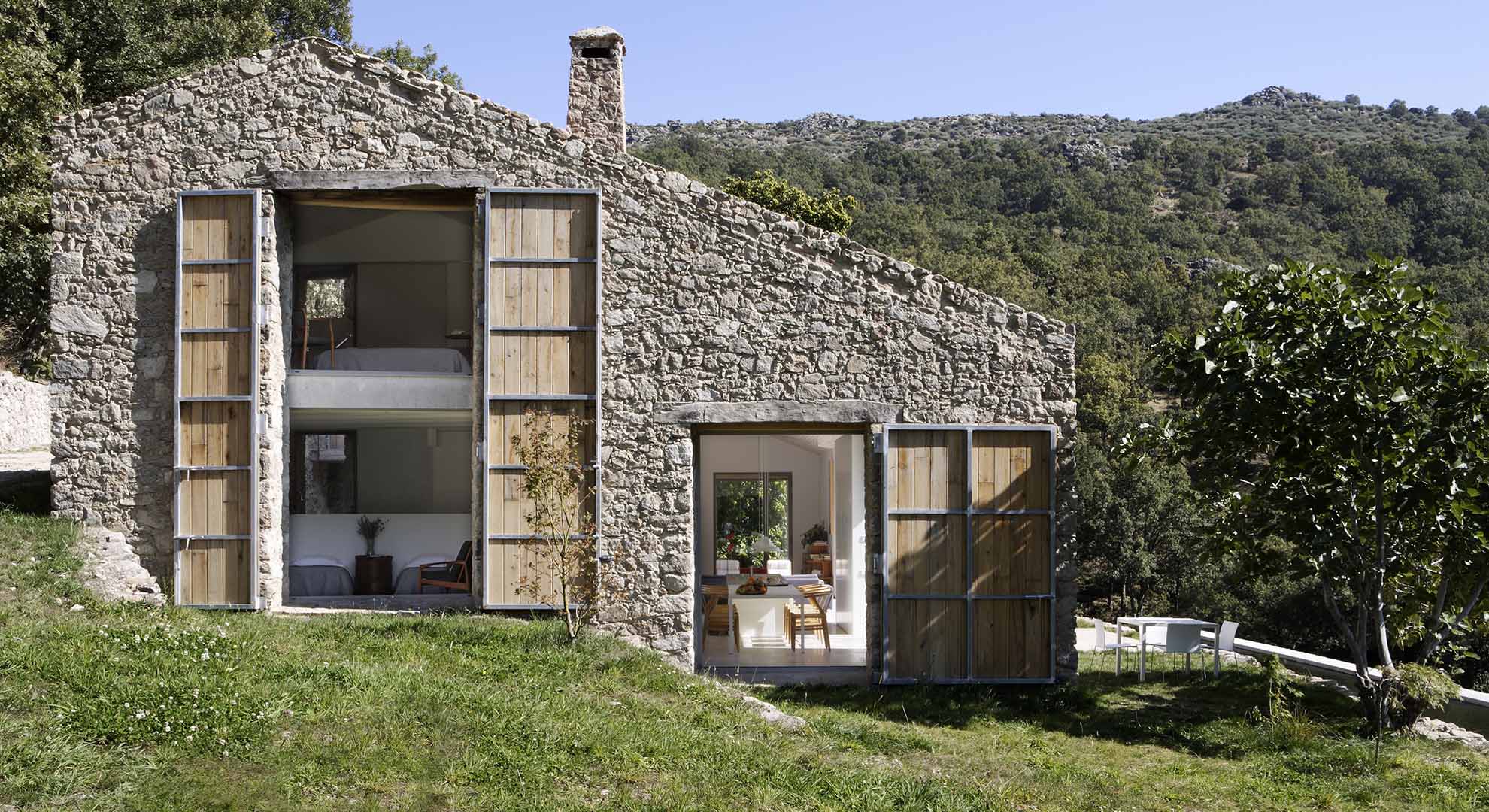
HOLIDAY HOME IN EXTREMADURA, SPAIN BY ÁBATON STUDIO. IMAGE BY BELAN IMAZ
Self-sufficient holiday home in Extremadura, Spain
Ábaton Studio
Constructed on the footprint of a previous stone stable structure, the refurbishment of this rural holiday home as off-grid and energy-self-sufficient was as much to do with its remote location as any environmental stance. The orientation (south facing) was serendipitous, as was the proximity of two fresh water streams, which were harnessed by the Madrid-based Ábaton studio to provide hydro power, potable water and irrigation for the garden. High-tech solutions are combined with traditional vernacular details, like the deep eaves and sliding timber shutters in order to both reduce the energy use and generate renewable energy sources. Solar gain heats the house during the winter months, augmented by solar panels, and hydroelectric power does the rest during the seasonal cycle. Built into the side of a mountain slope, the layout divides the programme into ground floor day and mezzanine night areas.
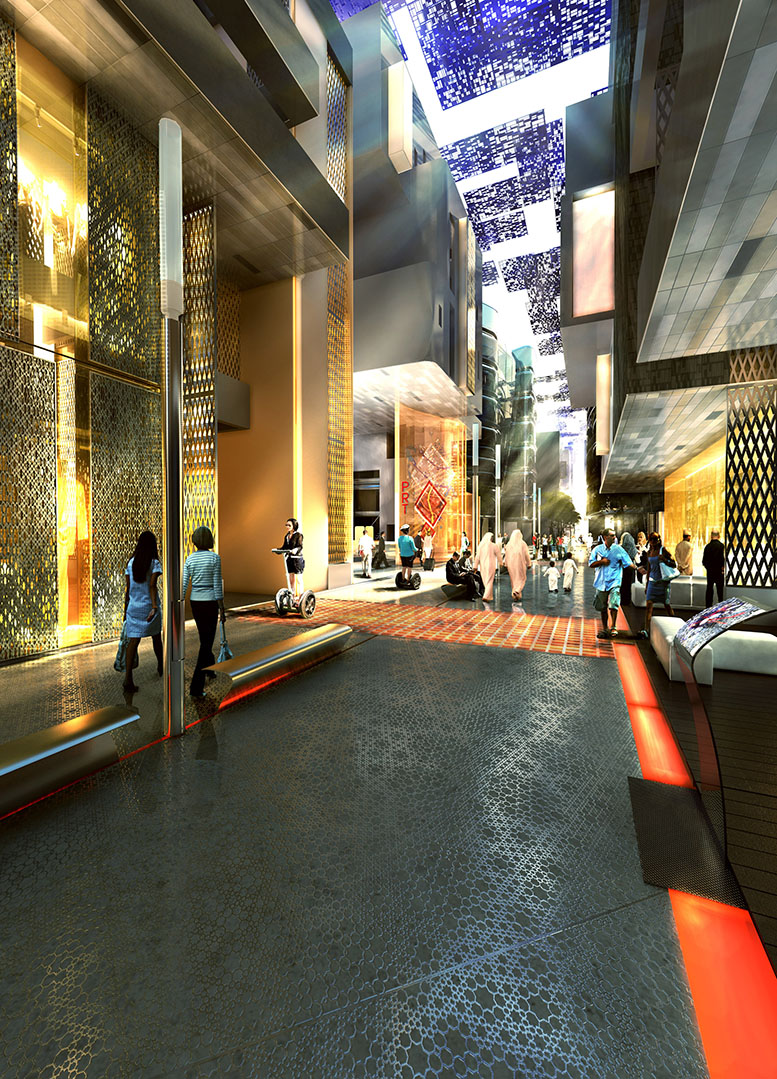
Masdar City Master Plan
Foster and Partners
In preparation for a future without oil, the UAE commissioned Foster and Partners to come up with a master plan for a new sustainable city covering 650 hectares and located outside Abu Dhabi. When complete, the city will be a hub for ‘cleantech’ industries including the headquarters for the International Renewable Energy Agency and the Masdar Institute of Science and Technology. The urban layout includes mixed-use, low rise and high-density development divided into two sectors separated by a linear park. Masdar City was designed to be free from fossil fuel vehicles at street level, with no area more than 200 metres from a rapid transport link and other amenities. Inspired by traditional Arab settlements with a perimeter wall to keep out hot desert winds, city streets are narrow and shaded to funnel cooler air with numerous courtyards that further mitigate the intense heat. Energy is generated by solar and photovoltaic farms located just outside the city walls. Masdar City is designed as a flexible living organism that will incorporate future advances, envisioned as a universal solution with principles that can be applied anywhere around the world.
MAIN IMAGE: ÁGORA-BOGOTÁ by estudio Herreros with Bermúdez Arquitectos. Image: Enrique Guzmán
