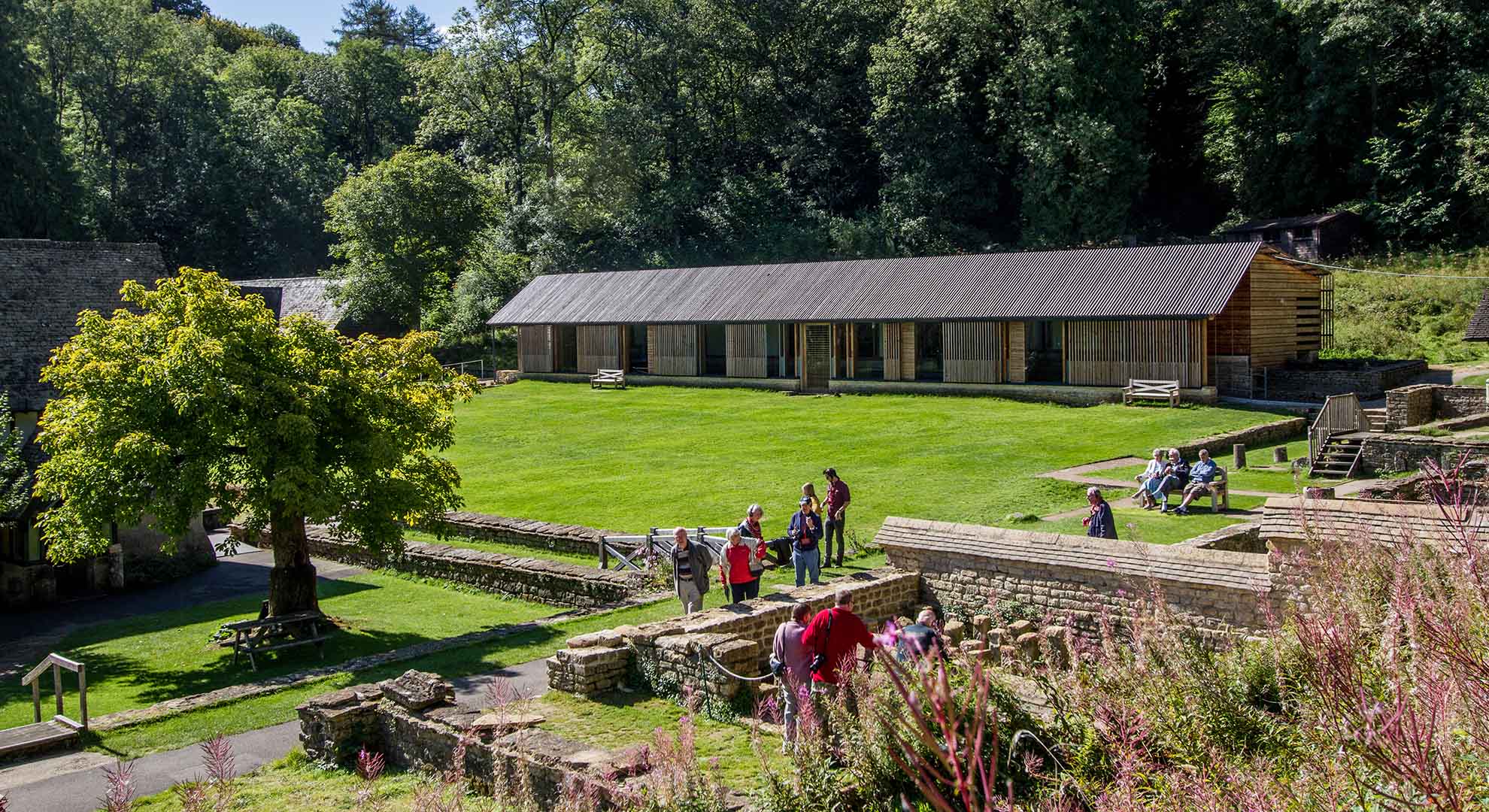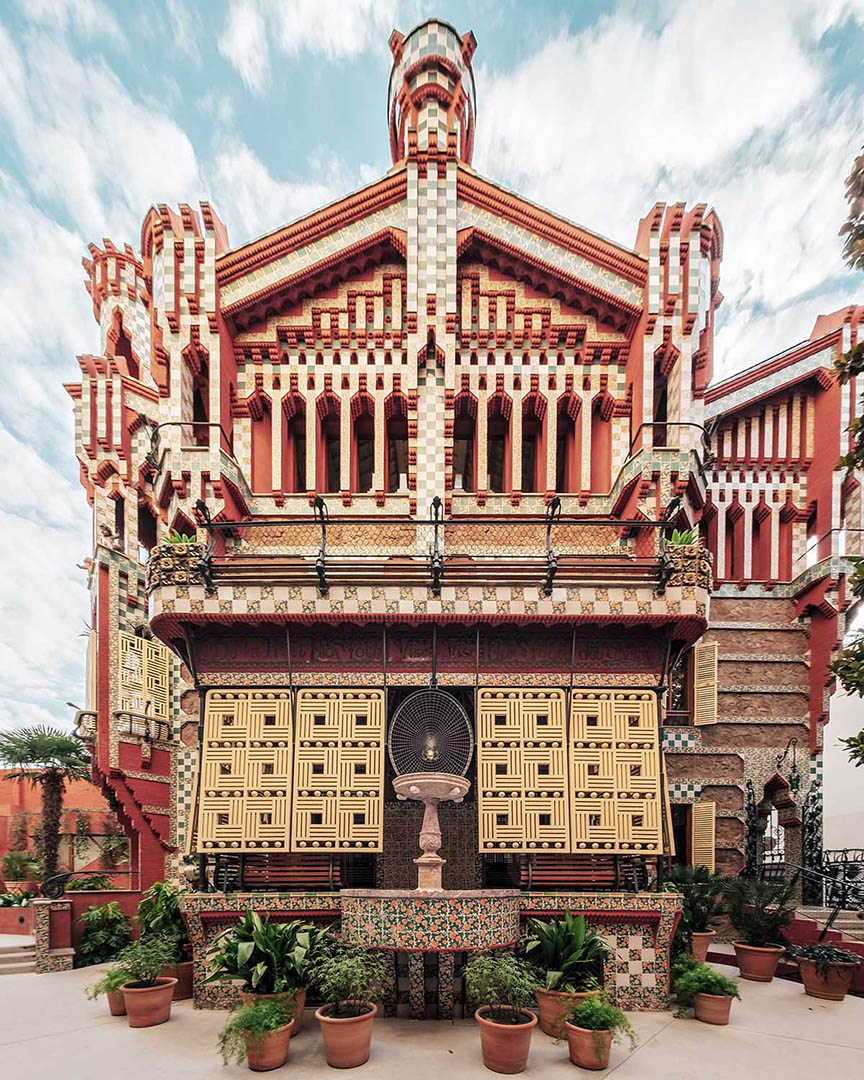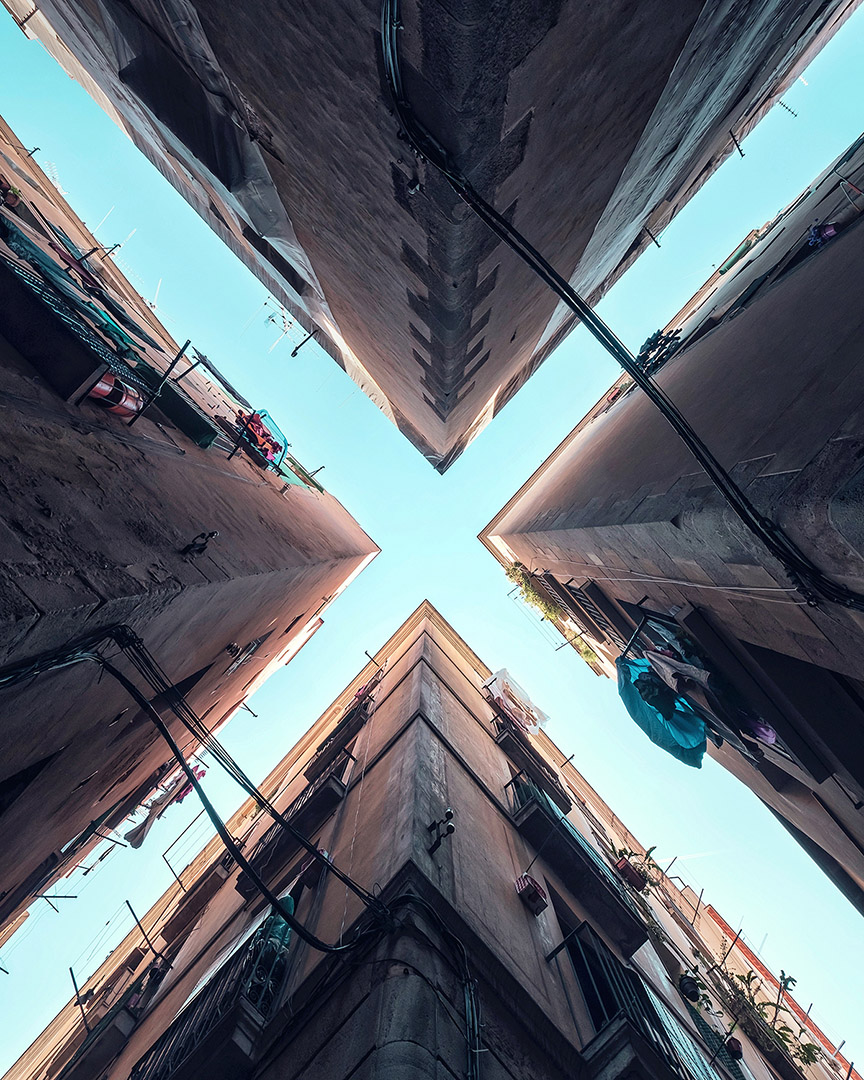The Remains of the Day
Modern Architecture Revives the Ancient
Since the Age of Enlightenment ruins have captured the imagination of architects: Undertaking the Grand Tour of the ancient world was an obligatory part of any aspiring architect’s education at the time. Ruins were considered a tangible connection between the past and the present, a bridge through time spanning the millennia. Although the cycle from functional to redundant for contemporary buildings has become considerably shorter, we are still fascinated by the detritus of abandoned buildings today. Melancholy by nature, they are also a reminder that no matter how solid the foundation everything is temporal and will ultimately decay and disappear.
The following projects breathe new life into found ruins that for one reason or another have been resuscitated, each of them making legible what is of the past and what is of the present, but nevertheless creating an integrated whole that is considerably richer for its overlapping layers.
Chedworth Roman Villa

The ruins of a Roman villa are dispersed around a rural site located in Gloucestershire, southwest England, which has been a tourist attraction since Victorian times when it was discovered accidentally. The site includes extensive Roman walls, baths, hypocausts (under-floor heating), a water shrine and mosaics that rival those found at Pompeii. The architects were commissioned to provide improved protection for the most significant elements, refurbish the visitor reception area and provide an education building.
The solution is a neutral, calm approach to the new building where visual clutter is kept to a minimum and where the ruins are the highlight of the visitor experience. Avoiding any suggestion of reconstruction, the new structures sit lightly on the site. A simple protective timber frame shelter made from European larch covers the ruins and helps provide a stable and suitable environment for the archaeological remains. Lime mortar, limestone and timber are the principal materials used to connect the new and the old.
Auditorio en el Convento de St. Francesc, Santpedor

When religious lands were confiscated by Mendizábal (Prime Minister of Spain in the early 1800s) in 1835, the church was deconsecrated and its slow decline began. In 1979 a hailstorm damaged the roof, and then the convent itself was demolished in order to build a secondary school, which was subsequently used as a school, an abattoir and dumping ground for old cars.
For its reuse as an auditorium, the architect makes clear what is contemporary and what is original. Closes stripped back the structure and the damaged parts, most of which have been utilised to introduce light or to locate modern services; the PA system and the toilets, a new roof, two stairways provide access to a historical archive/exhibition space on the first floor, and a reconfigured entrance. Robust and heavy duty, the new elements nevertheless are artfully installed and the overall project retains the quality of its religious origins, but feels entirely contemporary.
Neues Museum, Berlin

Designed by Friedrich August Stüler and constructed between 1841 and 1859, the Neues Museum is located on Berlin’s Museum Island, and suffered extensive damage during the Second World War, including the obliteration of entire sections. In 1997 David Chipperfield Architects in collaboration with Julian Harrap won the competition for its restoration. Their approach was based on the reinstatement of the original sequence of rooms, and involved building new sections within a restored built volume. The archaeological restoration followed the guidelines of the Charter of Venice, respecting the historical structure in its different states of preservation exemplified by the new main staircase that recreates the original without replicating it, and sits within a majestic hall that is preserved only as a brick volume, devoid of its original ornamentation. In October 2009, after more than sixty years as a ruin, the Neues Museum reopened to the public as the third restored building on Museum Island, exhibiting renowned arte and artefact collections from ancient Egypt and Early History.
St. John’s Castle, Limerick

Strategically located on King’s Island Limerick, in the west of Ireland, St. John’s Castle was built in the 13th Century over the remains of a previous Viking settlement. Presiding over the river Shannon, it is one of the best-preserved Norman castles in Europe, and its walls, towers and fortifications are nowadays an important visitor attraction in the area. Having suffered the vagaries of a turbulent history, the last occupants (22 local authority tenants) were removed towards the end of the 1980s and the architectural practice Murray O’Laoire designed a visitor’s centre within its precinct. Conceived as a bridge structure expressed in the high-tech idiom popular at the time, the building spans over archaeological artefacts and contains exhibition, audio-visual and orientation spaces, which along with the accommodation in the restored castle towers, provides the interpretive display of the history of Limerick and its Castle.
Museo del Desierto de Atacama, Monumento Ruinas de Huanchaca, Chile
Coz, Polidura y Volante Arquitectos

During the 19th Century Antofagasta, a port city located in northern Chile in the Atacama desert, was an important mining centre. The Huanchaca company constructed an enormous stone complex for mining and smelting silver here between 1888 and 1892, a state-of-the-art facility that at one point had 1,000 employees in a town of 10,000 inhabitants. However by the early 20th Century, the structure was abandoned, and lay derelict for another 100 years. In 2007 the ruins were repurposed as the Huanchaca Cultural Centre by architects Ramón Coz, Marco Polidura, Eugenia Soto and Ignacio Volante after winning a competition.
The museum features an 8,800 square metre esplanade located directly in front of the ruins which takes advantage of the change of level across the site, and includes an amphitheatre that today plays an important cultural role in the city. Internally the building is divided into five permanent exhibition zones separated by three courtyards and providing natural cross ventilation.
Main Image: Museo del Desierto de Atacama © Sergio Pirrone


ARCHITECTURE PHOTOGRAPHY BY NICANOR GARCÍA © NICANOR GARCÍA
