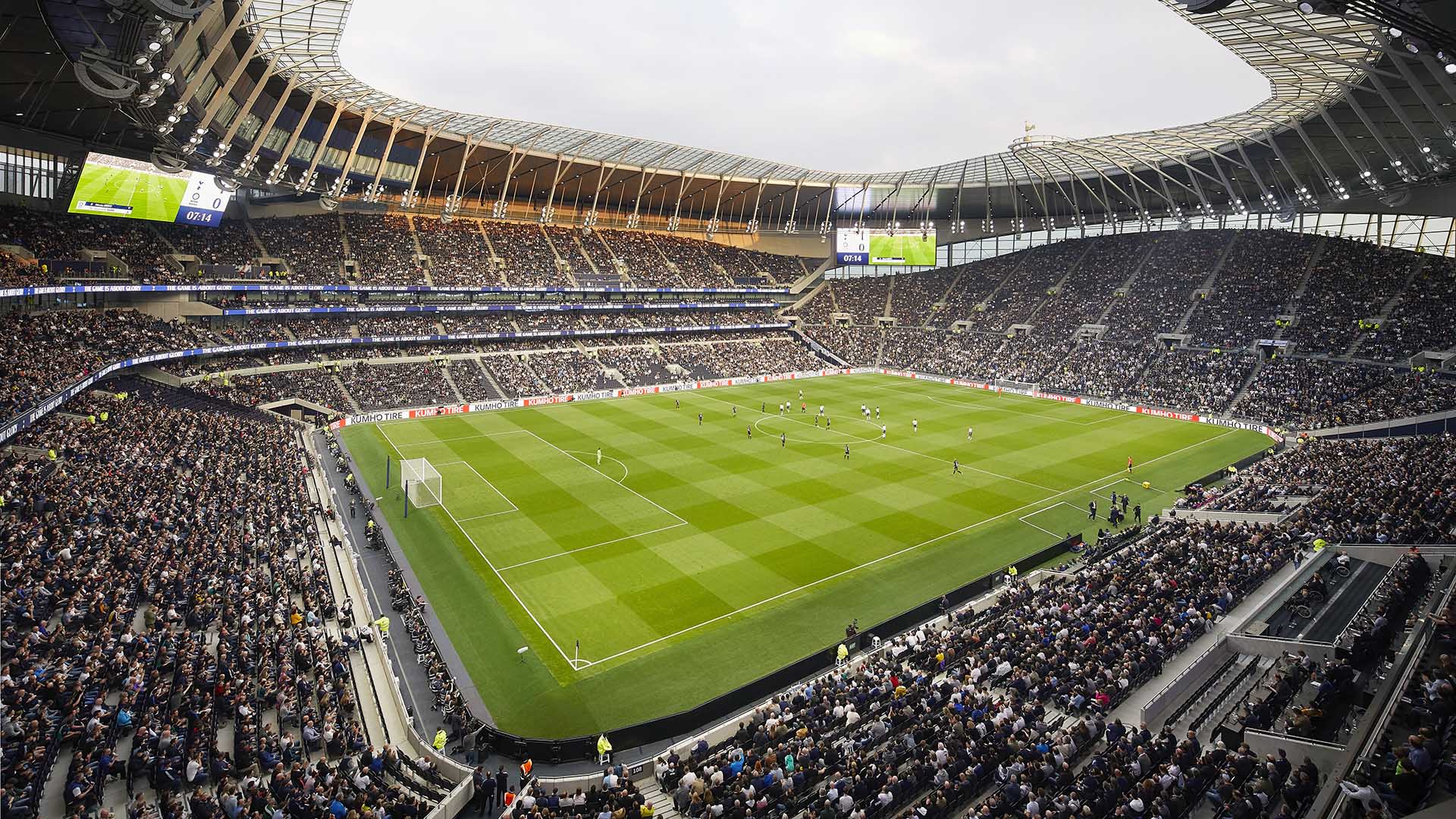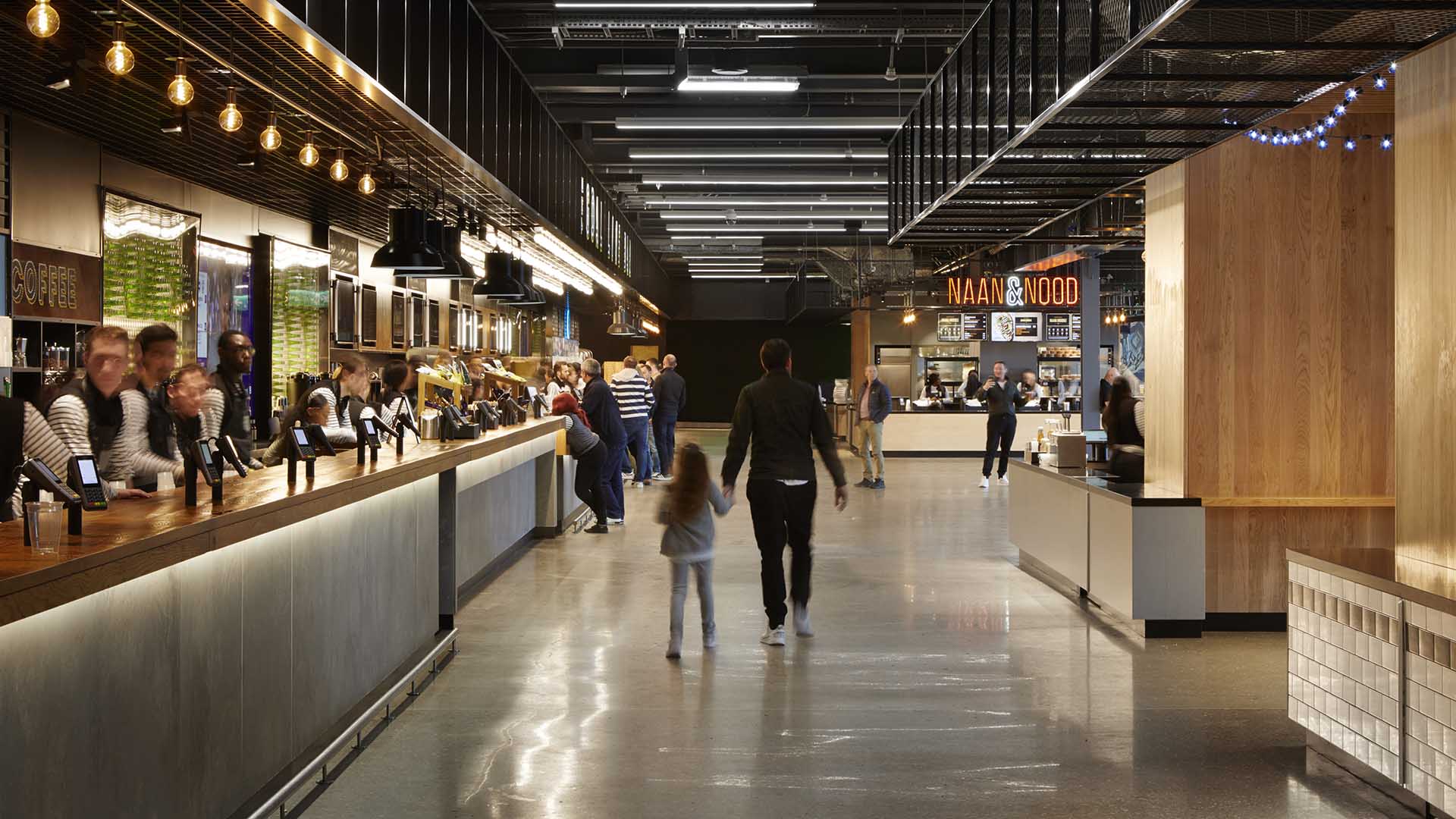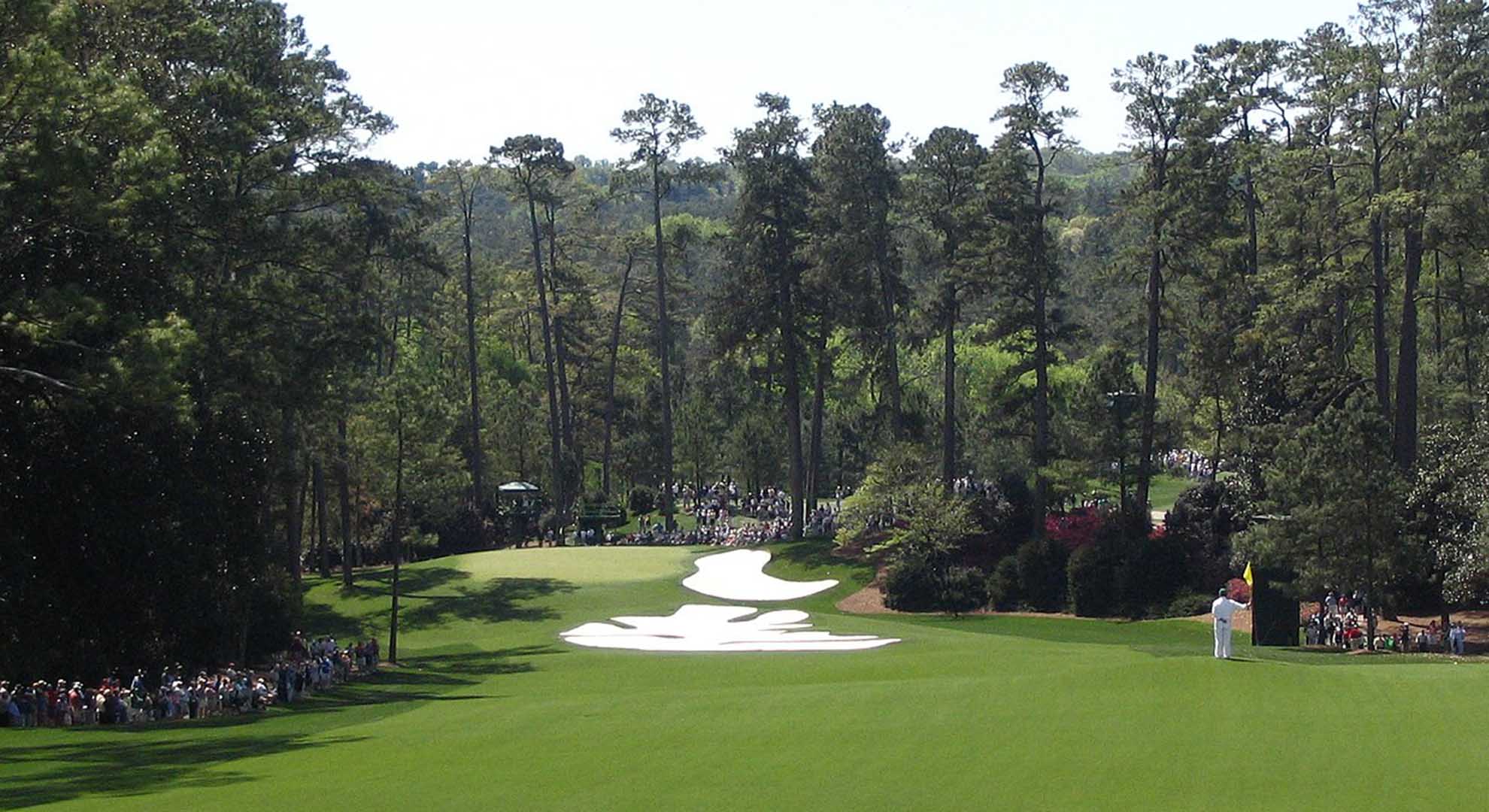Trends in Stadium Architecture
How changes in stadium design are improving fan experience and sparking regeneration
Few collective experiences compare to that of the live sports event. The last-minute goal, the winning shot that barely clips the baseline, the thrill of the chase down the home straight—these are the experiences that bring us closer together, uniting us in a shared moment of unbridled joy and celebration. Such is the popularity of sport that one of the primary challenges of stadium architecture has always been accommodating as many spectators as possible within a predetermined space. Historically this saw huge crowds of people packed tightly into the stands, with little regard for either safety or sight lines.
In the wake of a series of high-profile disasters at stadiums throughout Europe in the 70s and 80s, the 90s saw a determined shift driven by both government and industry towards designing all-seater venues that ensured safety and comfort for all spectators. Progress in terms of tackling the issue of “experience” in stadium architecture and design has taken architects longer.
Around the turn of the century, there was a trend for designing “bowl” stadiums where the seating runs in one continuous ring around the ground. This configuration maximises the capacity of the seating bowl but for the spectators in the top corners, who are a long way from the pitch, the quality of the live experience is often questionable.
Now we design seating bowls factoring in detailed calculations for sightlines and proximity to ensure every fan is as close to the action as possible. Increasingly there is also a move towards designing a more traditional style of seating bowl, particularly at football grounds, with four clearly defined stands tightly clustered around the pitch and huge single-tier stands designed to create a sense of togetherness amongst fans and a deafening wall of noise.

The science of atmosphere
It’s part of a growing trend which has seen architects developing ways in which to quantify, measure and enhance the atmosphere within stadiums—and is a key element in our design process at Populous. At the new Tottenham Hotspur Stadium we worked with sound engineers to create a digital projection of the acoustics within the seating bowl, showing how the sound waves would react to certain materials or shapes in the structure. By using this we were able to develop a bespoke, concert-hall inspired setup with specially designed roof panels that reflect sound back into the stadium bowl, building a cacophony of noise as the chanting spreads around the ground.
We wanted to create one of the noisiest, most exciting match day atmospheres anywhere, because as technology changes the way we consume sports, so our expectations of the live experience are growing.
In a world with rising ticket prices, where you can watch The Big Game in super HD from the comfort of your own sofa and access real-time stats and action replays on your mobile phone, stadiums can no longer merely be functional structures designed to contain people. Nor can they prioritise the needs of hospitality guests over ordinary punters (as has been the accusation against some modern stadiums). Modern stadiums must elevate the match day experience for all.
Creating a physical experience to match the digital experience
Technology plays its part in this. Bigger screens, state-of-the-art sound systems, super-fast wi-fi and high-density mobile coverage all serve to create a more immersive environment in which fans inside the stadium can share their experiences with other fans across the globe. More exciting still are the futuristic gadgets just around the corner—digital glasses that overlay real-time data onto the live action, drones that deliver food and drinks right to your seat, even holograms. In the wake of products such as Google’s Glass and Amazon’s drone delivery service, it is only a matter of time before these technologies become part of the live experience for sports spectators.
Back in the analogue world, the spaces where people gather in stadiums, around the food outlets and bars and throughout the general concourse, play an equally important role in the match day experience. Until now the quality of these spaces at European stadiums has typically been poor. Consequently, many fans choose to eat and drink somewhere close to the ground, taking their seats just in time for kick-off and leaving soon after the final whistle.

In response to this we have seen a move in stadium architecture and design towards the model adopted by venues such as the Wimbledon All England Tennis Club and Ascot Race Course, which seeks to create an all-day experience for spectators.
The magic of these venues is that they provide a complete destination, somewhere people actively choose to meet up, with high quality restaurants, bars and retail spaces every bit as good as those on the high street. Whereas in the past we may have used a stainless steel bar top to create a “hole-in-the-wall” concession stand on the stadium concourse, now we design feature bars with bar tops made from reclaimed oak—a material that will most likely outlast the building itself. Quality materials create quality spaces and, in turn, a better quality of experience.
Multiuse design
Unsurprisingly, these upgrades come at a considerable added cost for clubs and venue operators. To compensate for this, there is an increasing need for modern stadiums to become multiuse venues capable of hosting a variety of events. The retractable pitch at Tottenham Hotspur Stadium enables the venue to host NFL, concerts and other entertainment events throughout the football season, allowing it to transform quickly between modes without compromising the quality of the turf pitch. This provides new revenue streams for the club to supplement its investment in high-quality amenities for fans, while simultaneously helping to offset the embodied energy of the building through the frequency of use, leading to a greener and more environmentally sustainable development. It also brings year-round activity with the potential to breathe new life into whole communities.
A central urban locality is key for this. By building stadiums in densely populated areas, rather than on the outskirts of towns or cities, they become catalysts for regeneration—civic centres that fuel further development, injecting money into the local economy and adding value to existing properties.
For me, as an architect, this also leads to much more interesting design: it challenges us to create a huge, modern building in the context of tight urban environments, on busy high streets and amongst people’s houses. But more pertinently it creates a tangible link between club and community.
If I had to highlight the most important trend in stadium architecture, it would be that—the reintegration of these buildings into the urban environment. Because if sport is the great uniter, then stadiums must offer more to the communities they serve.
MAIN IMAGE: Tottenham Hotspur Stadium, London, Populous, Photo © Hufton+Crow

DOWNSLOPE APPROACH TO THE 10TH HOLE, ‘CAMELLIA,’ AT AUGUSTA NATIONAL GOLF CLUB, GEORGIA, USA, BOBBY JONES AND ALISTER MACKENZIE, ORIGINAL DESIGNERS, 1933. PHOTO: WIKIMEDIA COMMONS
