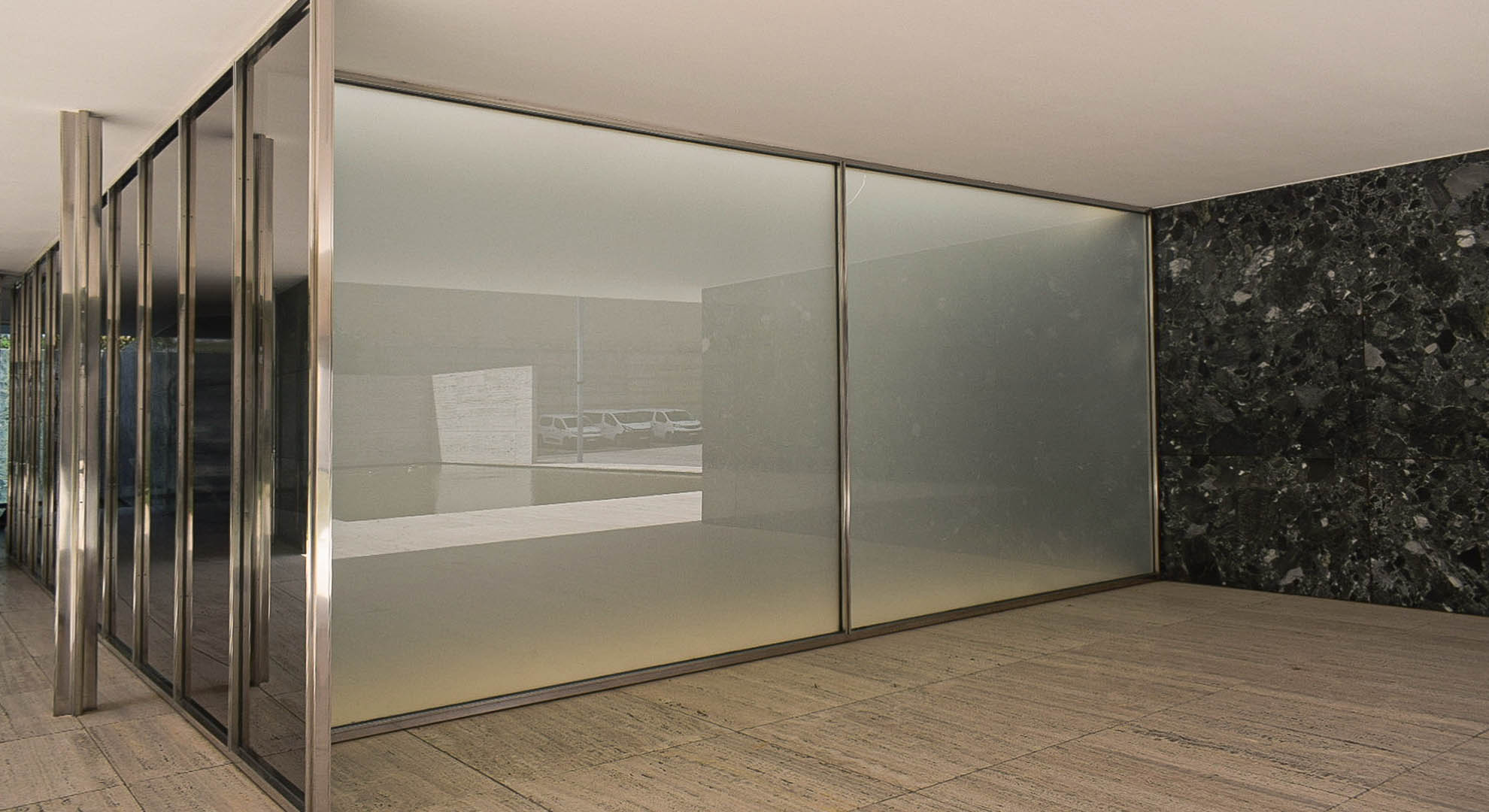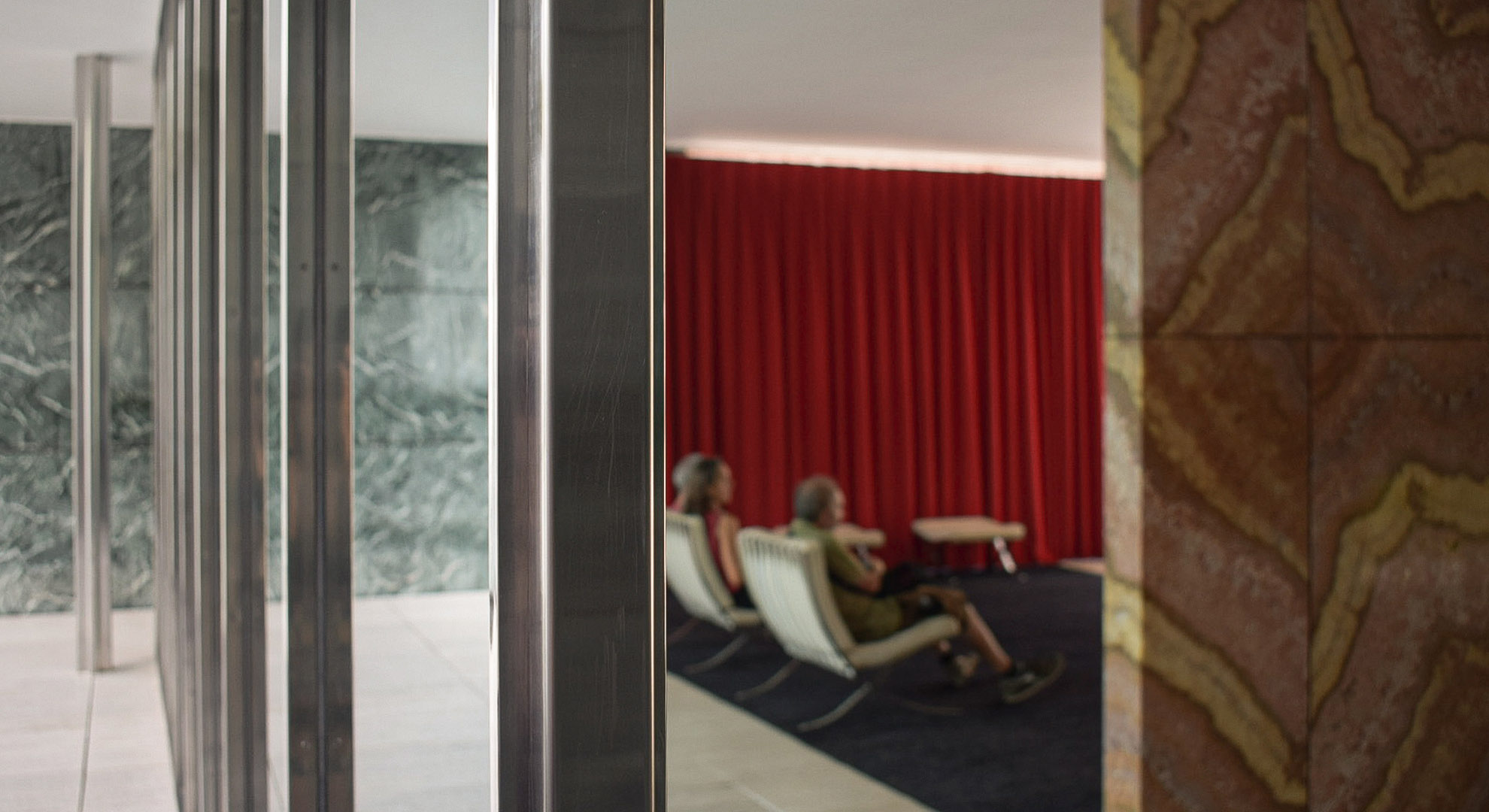Windows as Spaces for Reflection
The transition from windows to glass walls
Windows are and always will be an absence in the wall. Nowadays, windows are associated with natural light, but that hollow through which the wind (ventus) flowed was initially related to ventilation. It is an opening that connects the inside and the street, the city, or the landscape. The noun "aperture" derives from Latin and refers to the entrance to something enclosed.
Let's think of the window as that interior space that allows us to withdraw into ourselves and, at the same time, be connected to the outside world. We can physically exit and enter through the door, while through the window, we only leave with our gaze, and, in the process, we can feel as if we are entering a state of mindfulness. Looking out the window carries a meditative aura because it incorporates the landscape. We seek to bring nature into our home as an unconscious response to our ancestors, who lived in harmony because their homes were nature itself.
Each historical period allows, through a precise technique, the concretion of the ideas of the time to make emotion possible; architecture is an inhabited emotion. Just as the structural system of the Gothic churches conveyed the Christian narrative through their large, colorful stained glass windows, the new structural systems that appeared during the development of modern architecture, influenced by the ideas of Paul Scheebart (among others), created a new architectural culture: glass architecture.

Materials are not poetic by themselves, but in architecture, they can be. German Pavilion, Barcelona, Original: 1929, Mies van der Rohe, Lilly Reich/Reconstruction: 1986, Ignasi de Solà-Morales, Fernando Ramos, Cristian Cirici. Photo © María Emilia Nogal
Windows as motionless absences in the wall are replaced by glass panes. Windows become walls, and the boundaries between what is inside and outside are blurred. Windows are demystified. As Peter Zumthor explains, materials are not poetic by themselves, but they can acquire poetic qualities in architecture if the correct formal and meaningful relationships are found; that is, the building manages to generate sublime meanings to specific construction materials that are only perceptible in that way in a project. And these meanings make their beauty nonperishable.
Glass was the tool that led to the transformation of international architecture. The German Pavilion in Barcelona, designed by Mies van der Rohe and Lilly Reich and built in 1929, managed to synthesize ideas about structure and fluid space, attention to detail, proportion and elegance, clear architectural language, openness to nature through transparencies, and the play between light and shadow. The pavilion houses the outside inside but protects us from inclement weather. We can see the rain falling, but we don't get wet. The glass allows us to imagine what wet grass smells like.
Mies and Reich used the glass wall with minimal profiles as the spatial and material representation of the new ways of living. Because of the standards of the time and the "female glass ceiling," Mies was the grand architect, while Reich was the designer of interior architecture and textiles. Still, the reality is that they both made a statement in the use of building materials.

The polished steel profile is an architectural element. German Pavilion, Barcelona, Original: 1929, Mies van der Rohe, Lilly Reich/Reconstruction: 1986, Ignasi de Solà-Morales, Fernando Ramos, Cristian Cirici. Photo © María Emilia Nogal
From the beginning, Reich discovered the value of raw materials. In 1926, at the Frankfurt Main International Fair, in the exhibition From Fiber to Fabric she exhibited the raw materials and their manufacturing process because she wanted to show the intrinsic value of objects and materials by themselves as a sign of beauty. This way of understanding materials and their forms stayed with her for the rest of her life.
In his book El muro (The Wall), Jesús Aparicio refers to the tectonic concept as a way of looking at architecture. This concept refers to the absence of matter, which results in light walls allowing nature to be incorporated into architecture. It refers to the architecture of lightness. This architecture clearly evidences its function, construction, and the structural efforts of each part, just as it occurs in nature. The pavilion is a clear example of this concept.
The landscape fills the unbuilt absence with its presence. In the pavilion, we find different properties in the walls: a transparent glass wall, a green or black glass wall, a whitish or translucent glass wall, a polished onyx wall, a travertine wall, and a green polished marble wall. The light and the vision that each of these walls offers leads us to reflection.
Main image: Walls clad with natural materials also create reflections. German Pavilion, Barcelona, Original: 1929, Mies van der Rohe, Lilly Reich/Reconstruction: 1986, Ignasi de Solà-Morales, Fernando Ramos, Cristian Cirici. Photo © María Emilia Nogal
