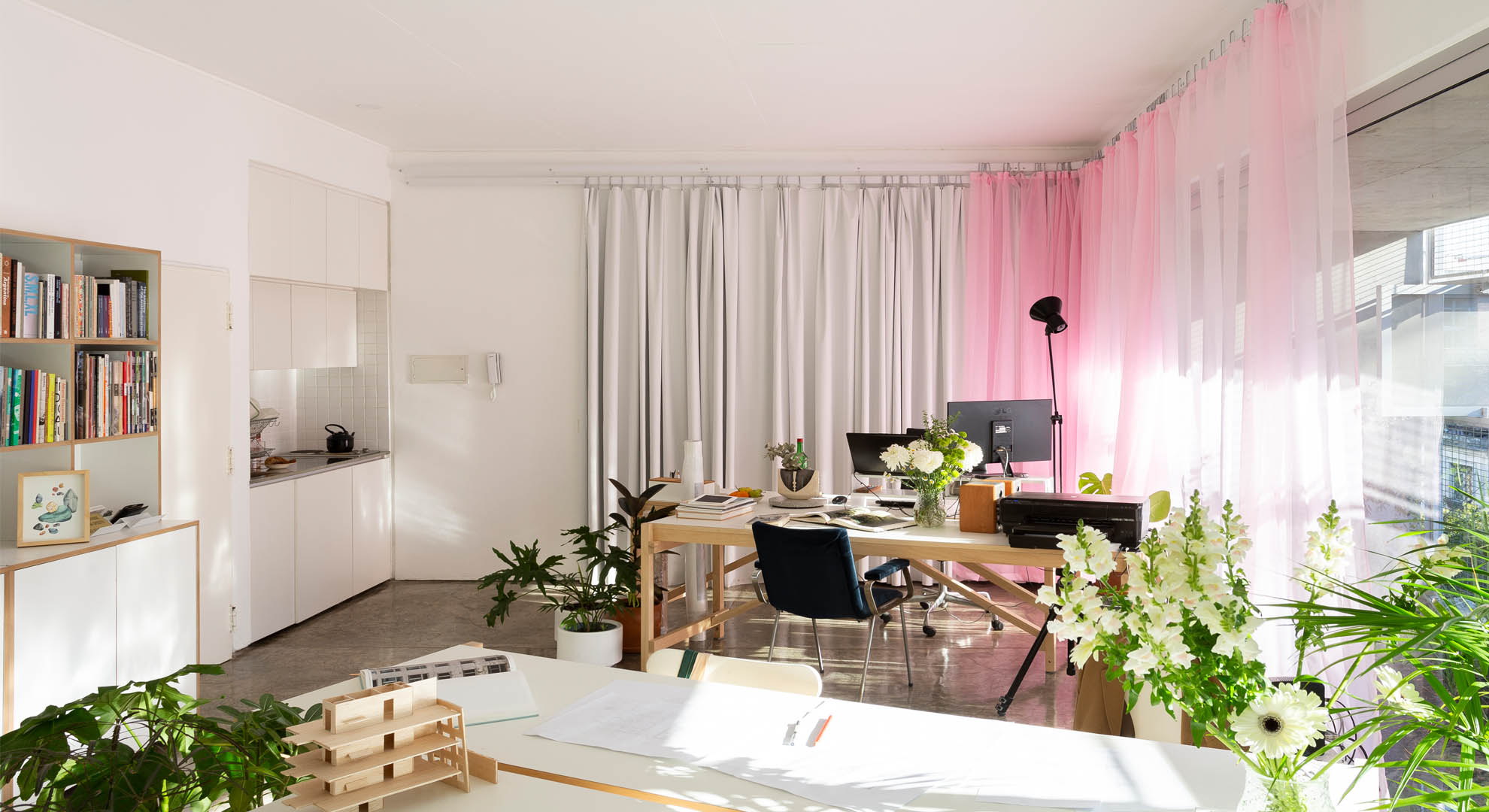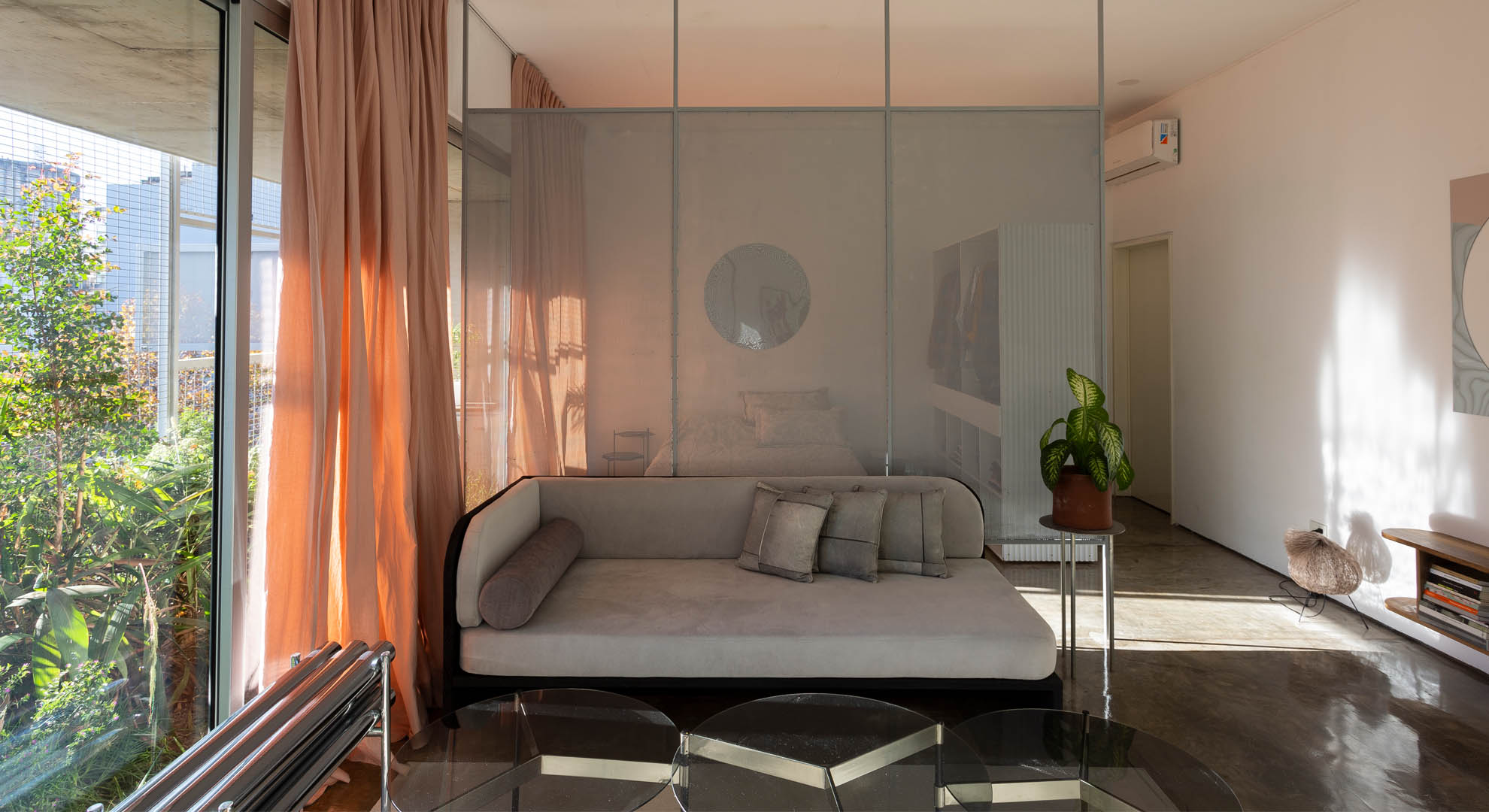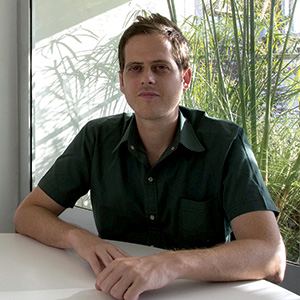Beyond Mixed-Use
Some considerations about contemporary living
The mixed-use building has been one of the typological inventions that has allowed us to question the hygienist trend in modern urban planning. The compartmentalization of residence, production and leisure has led us to an intermittent use of the territory while rural migrations towards urban centers have exceeded the expected densities. The impact this has had on our transport and energy systems has led us to question the idea of having one single program linked to large extensions of land.
Based on this, we started a parallel agenda focused on increasing and diversifying the density of our cities, vertically overlapping the same uses recommended by the Athens Charter to be segregated horizontally. To test this argument, we developed new project techniques that allowed for a new constellation of buildings starting with the Auditorium Building by Dankmar Adler and Louis Sullivan (Chicago, 1887–1889) and reaching our time with De Rotterdam by OMA (Rotterdam, 1998–2013).
Mixed-use buildings offer nodes of great urban intensity. They will materialize as tridimensional complexes capable of connecting the inherited types— residential buildings, hotels, office buildings, shopping centers, train stations, etc.—in a huge Frankenstein that, in most cases, will proudly display the scars between each of its parts. The envelopes of these buildings will become the expression of the different uses, revealing a fascination for the “function” that will paradoxically bring them closer to the kind of modernity they initially sought to revert.
Finally, it will be the overconfidence in a zealously calculated and spatially translated programmatic cocktail what will limit its operational capacity in the present. For as soon as we accept “change” as an unavoidable construction material, we will have become witnesses to the progressive weakening of the “form and function” pairing. Deep, diaphanous spaces devoted to work seem to make less sense nowadays, while the advance of digitization offers us a form of interaction that diffuses the working day as we knew it. Likewise, the home has ceased to be the shelter of our privacy just as education, leisure and, once again, work, start to dismantle their more traditional organizations.

With this scenario in mind, architecture must definitively abandon its scientism and devote itself to “providing space,” offering containers without a preestablished content. Our energy must focus on conceiving new design tools that will allow us to create programmatically unstable but spatially specific buildings.
We will build structures open to different appropriations and will continue to establish a precise dialogue with our environment. In fact, leaving the operational nature of our artifacts in abeyance will force us to revise the role of enclosures, which far from figuratively translating uses that we do not know now, can finally be projected as filters between the individual and the world. Avoiding the task of articulating a thorough program of needs will give us a lifeline to imagine new flow and energy distribution systems, now linked to a degree of unpredictability that will in turn offer unthinkable incentives to structural design. Moving forward in this sense will mean simultaneously projecting an individual who demands a greater degree of action and commitment to the spaces he or she inhabits.

THE SAME SPACE AS A PLACE FOR LIVING SHOWING THE POLYFUNCTIONALITY OF THE BONPLAND BUILDING, BUENOS AIRES, ADAMO-FAIDEN. PHOTO © JAVIER AGUSTÍN ROJAS
We will have to define a model of citizen who consciously chooses not to fit into the spaces that someone has predetermined for him. We will have to stop a little earlier and leave when we are on the final stretch. We will join our position to that of the future inhabitants of our buildings, since their object systems will be the ones to finally establish the use of each space. Moving from mixed-use to diff-use will not imply working on a large scale or only in situations of urban relevance. The agenda linked to diffuse uses will have the potential to expand into all areas of the project, since it will ultimately imply adopting a new attitude towards the most elementary variables of the discipline.
MAIN IMAGE: The habitable space as a neutral and polyfunctional container capable of accepting different uses. Bonpland Building, Buenos Aires, Adamo-Faiden. Photo © Javier Agustín Rojas
