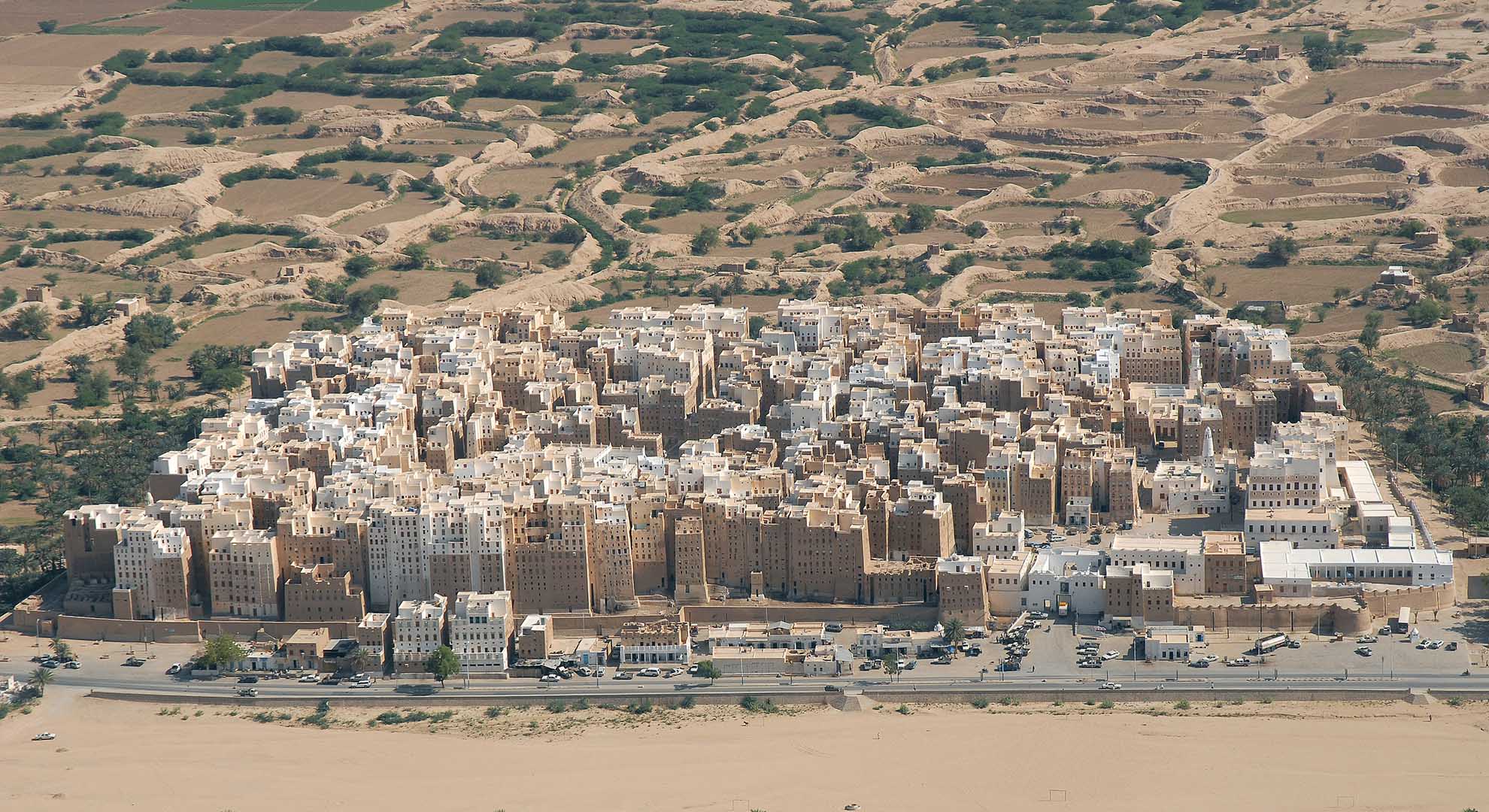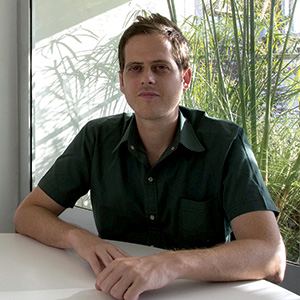Building Tall and the City: A New Contract
From formal contrast towards a relationship of complementarity
A statistical milestone and a certain disciplinary consensus have coincided in recent times. We all know that 2008 was the threshold after which the majority of the world’s population lived in urban environments and that the speculations on this process foresee an exponential increase in migratory flow. At the same time there is a fairly widespread idea—to which I subscribe—that understands cities as a natural phenomenon constructed to our own measures and that, because of this, they should increasingly be a tool for democratisation. Within this context, the quality of the infrastructures and facilities becomes a crucial issue in which potential and efficiency will increasingly require a combination of high density, compactness and diversity. In this scenario, tall buildings are a consequence that is hard to avoid.
Any city that aims to be dense and compact enough to guarantee quality infrastructures will need to have a good proportion of tall buildings in its fabric. But, at the same time, the intensity of use of any tall construction will depend on a diversity of energy and circulatory flows that only a compact and diverse city can ensure.
This scenario radically changes the role of building upwards. Under these conditions, tall buildings begin to establish a complementary relationship with the city. We no longer perceive them as vertical figures standing out in a predominantly horizontal environment. Their traditional and representative character as objects will weaken because they will no longer trigger extraordinary situations within the urban fabric. Tall buildings will abound: the ordinary typology of the contemporary city.

Shibam is surely the first antecedent of this type of relationship between building tall and the city. This city, founded in the 2nd century BC, maintained the format of a hamlet until it was transformed into an obligatory step on the incense trade route between Oman and Mecca. This position exposed it to systematic attacks and raids, forcing it to change its physiognomy. In the 16th century it adopted the form we see in this image: a walled city consisting of 450 towers of up to nine storeys, all of which were materialised using adobe walls and palm trunk columns. When faced with a possible attack, the inhabitants of Shibam climbed to the attics of the towers so they could counterattack the invaders from the high vantage point.
But the compactness of Shibam transcends its defensive purpose. It also responds to the desire to understand the city as a device for climate control, capable of creating shade to cool the ground—the space for socialisation—through the accumulation of small towers with tremendous thermal inertia. Hence, it is an intensely urban space characterised by hundreds of passageways that envelop the organisational typology that dominates the city. The internal distribution of these towers responds to a degree of privacy that links the distance of each space with respect to ground level.
The attics are the place to get away, the place to chew khat, to read poetry and to observe the desert. On the three floors below are the bedrooms and on the second floor the living room. The first floor was originally used for storage but it has now become the social space, an essentially masculine place. On the ground floor are the shops, formerly used to house animals.
These towers of mixed use are the master plan of the city, outlined for the first time in sections. The vertical segregation of uses ensures Shibam has a citywide homogeneous urban vitality. When viewed from up high, one could describe it as a fragment of an artificial cortex. An amalgam of variable thickness superimposed upon the natural substrate. An environment in which nature, city and architecture offer two models of continuity: materially and in terms of performance. Here, building tall and the city become inseparable elements. Their utter interdependence is a starting point for imagining the city to come.
MAIN IMAGE: São Paulo, Brazil,1960. Photo © Rene Burri/Magnum Photos/Contacto
