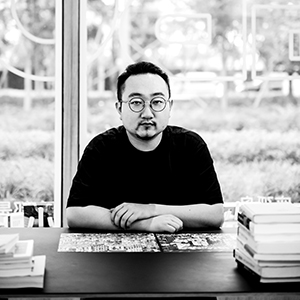Design for All
Views of contemporary Chinese architecture on the community of life
The biennial Shanghai Urban Space Art Season (SUSAS) is now in its fifth edition. This exhibition aims is to reshape the city’s image through art and culture. Unlike previous editions, which dealt with specialized topics such as urban regeneration, public space, waterfronts, and 15-minute cities, this year's edition addresses the vast interdisciplinary concept of ecology, through the curatorial concept METro-Biosis.
The exhibition stretches along 5 km of the Huangpu riverfront in Shanghai’s West Bund and features various public art and ecological interventions. The core thematic exhibition is housed in the former White Cat warehouse, and is divided into four chapters: Who Are We Living With?, Being Involved, Urban Strategies, and Toward All.
The exhibition leads the visitors to progressively acknowledge how buildings can be designed for biodiversity, how the behavior of users interacts with architecture, and how architecture can help to stimulate and restore the balance of public spaces. The last chapter Toward All, specifically shows how such a balance can be reached through microinterventions, and the section Design for All showcases eight architectural case studies.
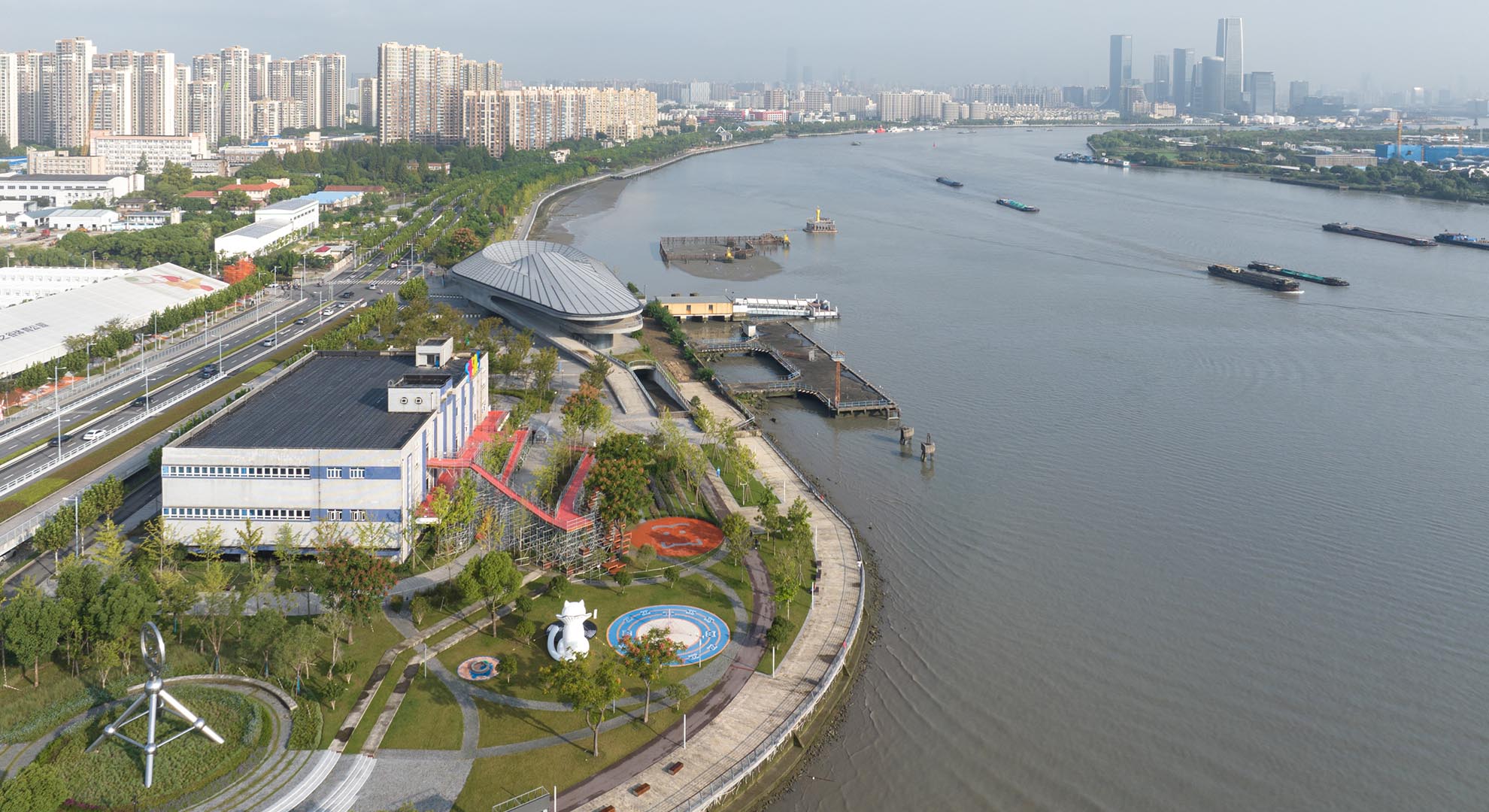
Shanghai Urban Space Art Season (SUSAS), 2023. Photo © Tian Fangfang
Traditionally, most constructions have been designed solely to meet the needs of humans, with little regard for their impact on the environment or other species. On the contrary, this section fosters an inclusive approach that values coexistence, care, and exchange between humans, nonhumans, and the environment by emphasizing the task of architects to reenvision the spaces shared by all, making them more beautiful and the related discussions more profound.
For example, the Giant Panda Museum by Liu Yuyang rises above the floor level on elevated arches to effectively restructure the relationship between the terrain of the surrounding valley and the indoor/outdoor spaces of the building. This approach creates a multifaceted space that benefits nature, visitors, and animals, and the system of courtyards offers a harmonious coexistence between humans and the pandas, despite the necessary partitions.
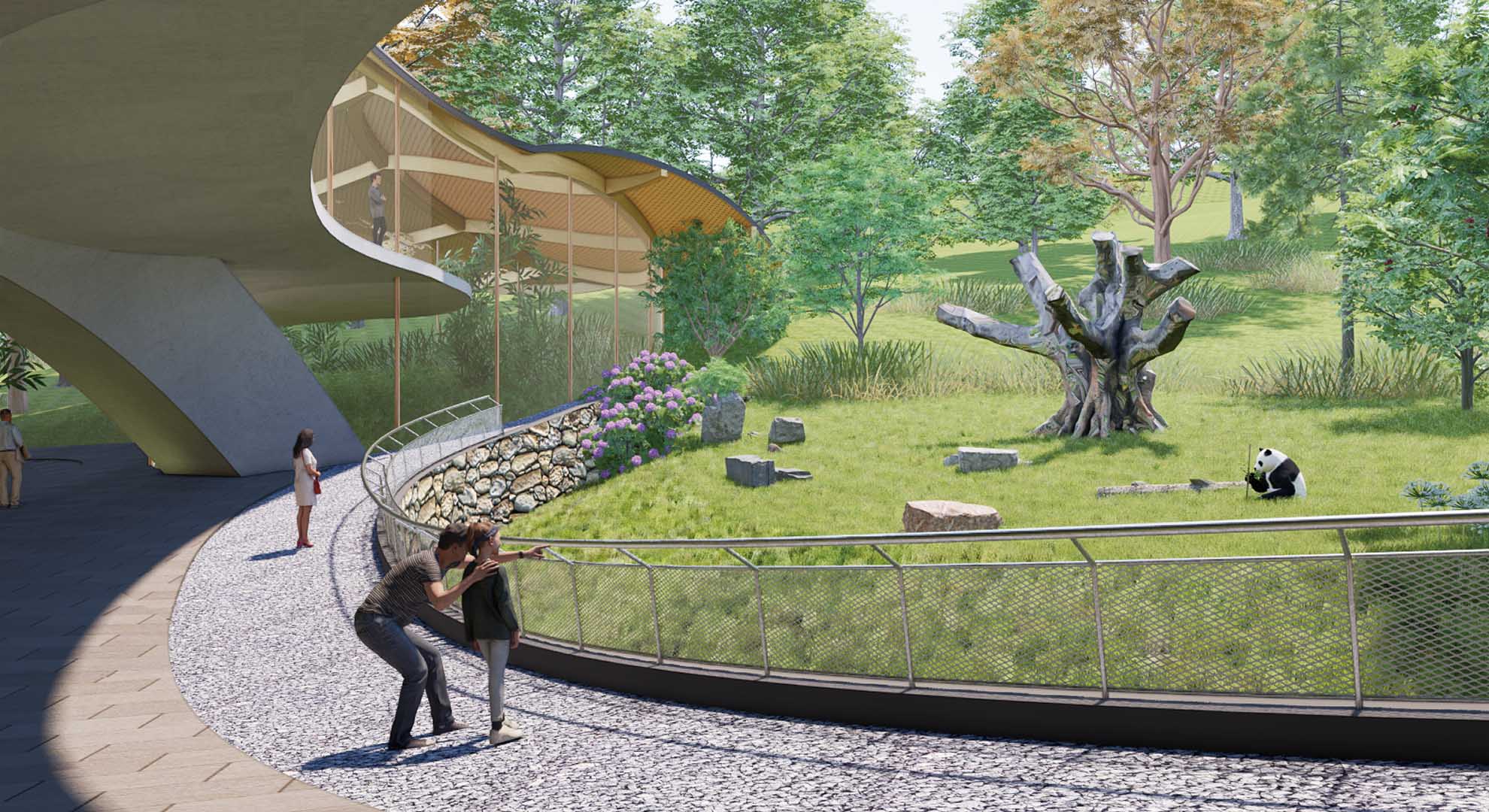
Giant Panda Museum, Liu Yuyang/Atelier Liu Yuyang. Image © Atelier Liu Yuyang
The Waterfowl Pavilion at Beijing Zoo, designed by Song Yehao, blends seamlessly into the natural environment while avoiding any displacement of the existing trees. The transformation of the wetland landscape is based on not damaging its vegetation, integrating the functions of collection diversion, purification, and discharge, and providing suitable habitats for the waterfowl.
As we transition toward considering animals as our life companions, it’s important to consider how to design focusing on their needs. Zhang Jiajing's project, Kennels, is a hotel for visitors who are traveling with their dogs. He started from a prototypical pitched roof unit that resembled a traditional dog house and used it to give rise to a varied series of spatial combinations in a stacked sequence reminiscent of Piet Blom's Kubuswoningen. The slopes and intersections create a series of small spaces in the interior, which are specifically intended for dogs.
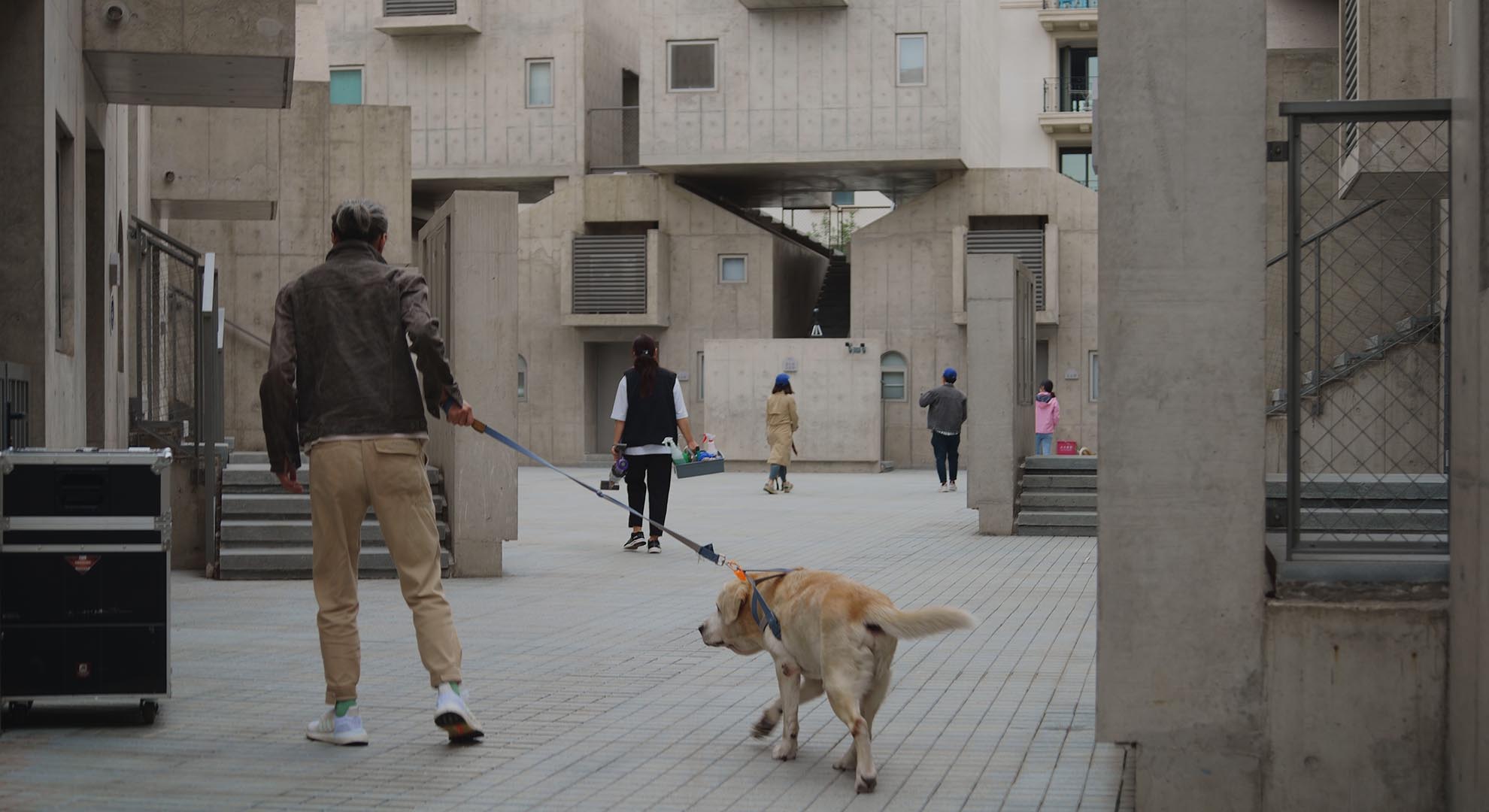
Architect Zhang Jiajing with his dog Diamond. Kennels, Qinhuangdao, China, 2021, Zhang Jiajing/Atelier GOM. Photo © Zheng Huijin
Shui Yanfei believes that animals are marginalized in their actual living environment, but also—and maybe to a greater extent—in their cultural appreciation. His Papago Land project tries to address both aspects of this marginalization by using forms inspired by local caves to create a spatial dynamic between humans and animals. Transparent barriers are replaced with a soft metal mesh, and a significant amount of space is devoted to scientific research and education, thus encompassing various public functions.
The Zeng Xiaolian Museum of Art, was designed by Yang Xiong in collaboration with painter and scientist Zeng Xiaolian and the Kunming Contemporary Gallery. Several empty pavilions from the 1999 World Horticultural Expo were renovated for the display of botanical paintings. The remains of the Pakistani and Vietnamese gardens have been preserved and there is a skillful handling of the juxtaposition between the old and new structures.
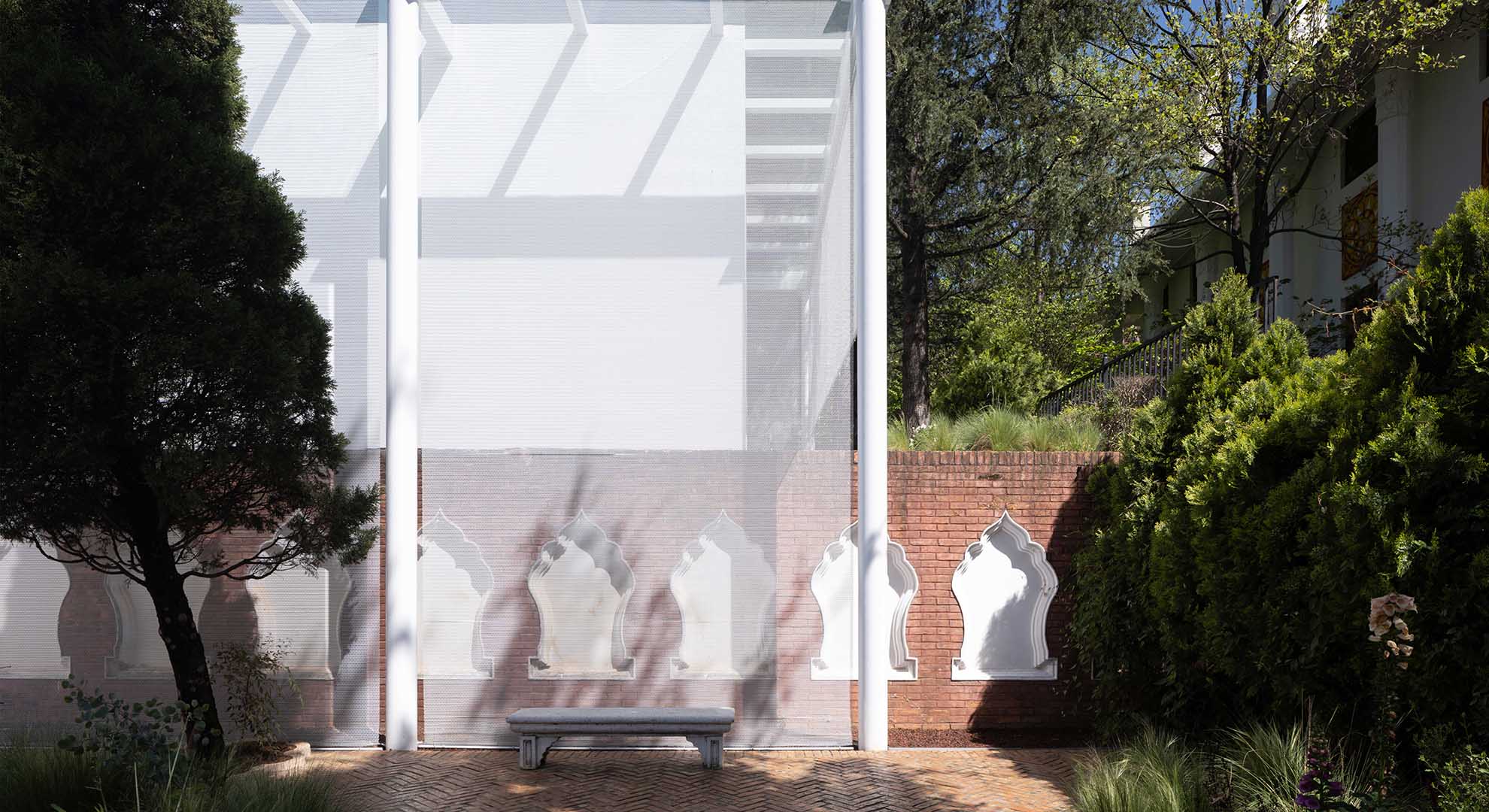
Zeng Xiaolian Museum of Art, Kunming, China, 2021, Yang Xiong/Elepheno Architects. Photo © Wang Ce
In Anhui province, Fan Jiujiang remodeled an old tea processing complex, the Guichi Factory Worker’s Home. The project documents and preserves the material evidence of its original function. Formerly producing one of the ingredients for Lipton’s tea, the factory blended local construction techniques with the demands of global trade. The architect reinterpreted this dialogue (local v. global) using limited materials to minimize functional and spatial needs.
A strong longing for nature and a growing sense of nostalgia are compelling people to pay more attention to the rural landscape and the involvement of architects and artists is changing the Chinese countryside, as was already showcased in the Chinese Pavilion at the 2018 Architecture Biennale in Venice. In an ongoing experiment, the developer Fengyuzhu has been collaborating with international and local design professionals on a series of interventions in Tonglu and Longyou in Zhejiang Province over the past few years.
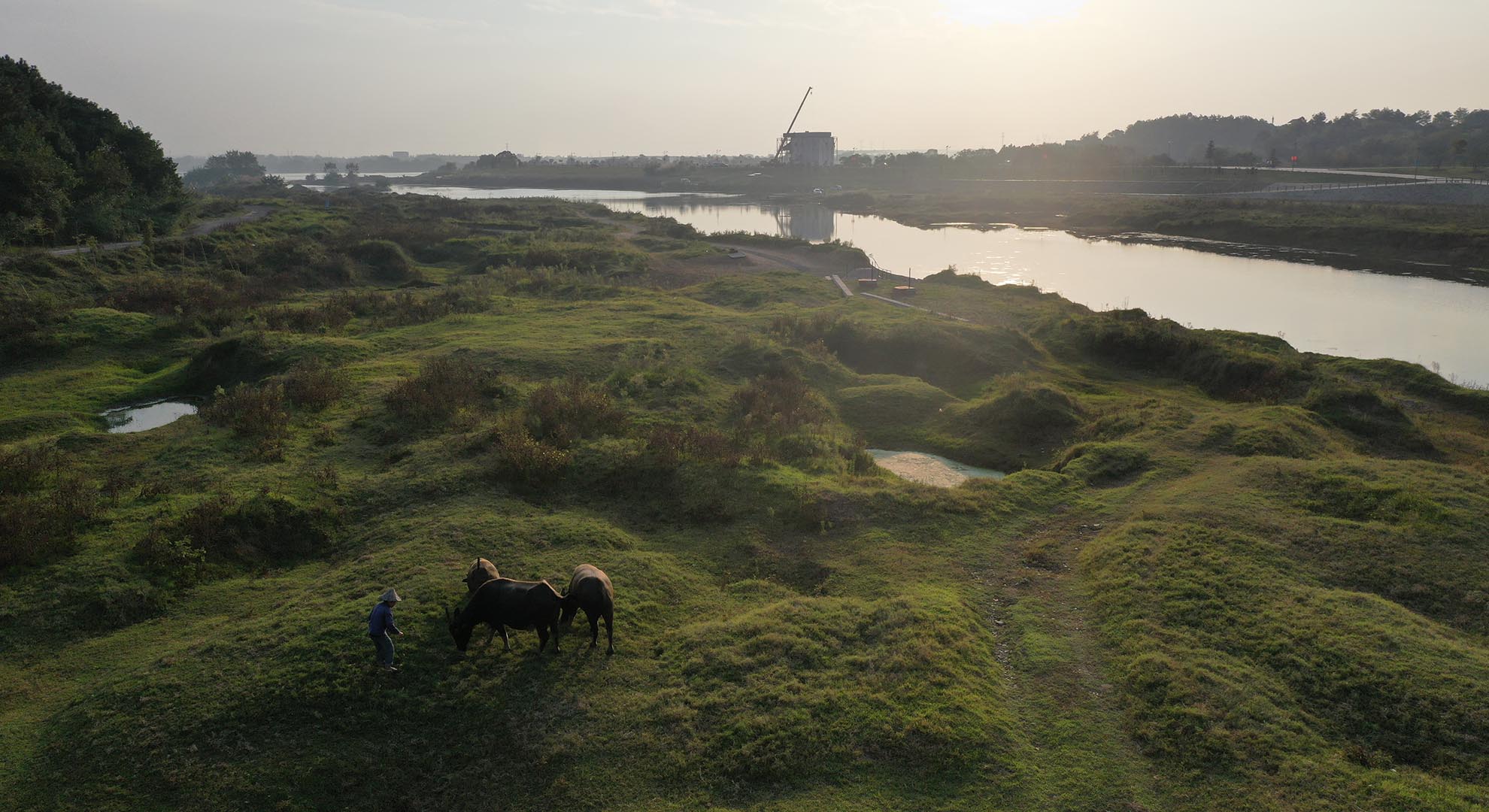
Sluice Pavilion, HuShiGuang Eco site, Longyou, China, 2023, Fan Jiujiang/Continuation Studio, Photo © Fan Jiujiang
The HuShiGuang Art Eco site in Longyou is not limited to traditional art festivals, but focuses on the revitalization of rural infrastructure, and promotes art residencies based on local ecological issues. Using lightweight, but imaginative interventions, it adds to an extraordinary cultural landscape through contemporary design.
Perhaps it can be expected that the future of space-making will provide creators with a wider range of challenges, but it might also give users the chance to be more actively engaged, and to offer their feedback, thus opening novel perspectives for creation through inclusiveness.
Main image: ”Design for All,” SUSAS, Shanghai, China, 2023, Curator: Gao Changjun/Exhibition design: Xiaoxiao Zhao. Photo © Yang Zuoxun
