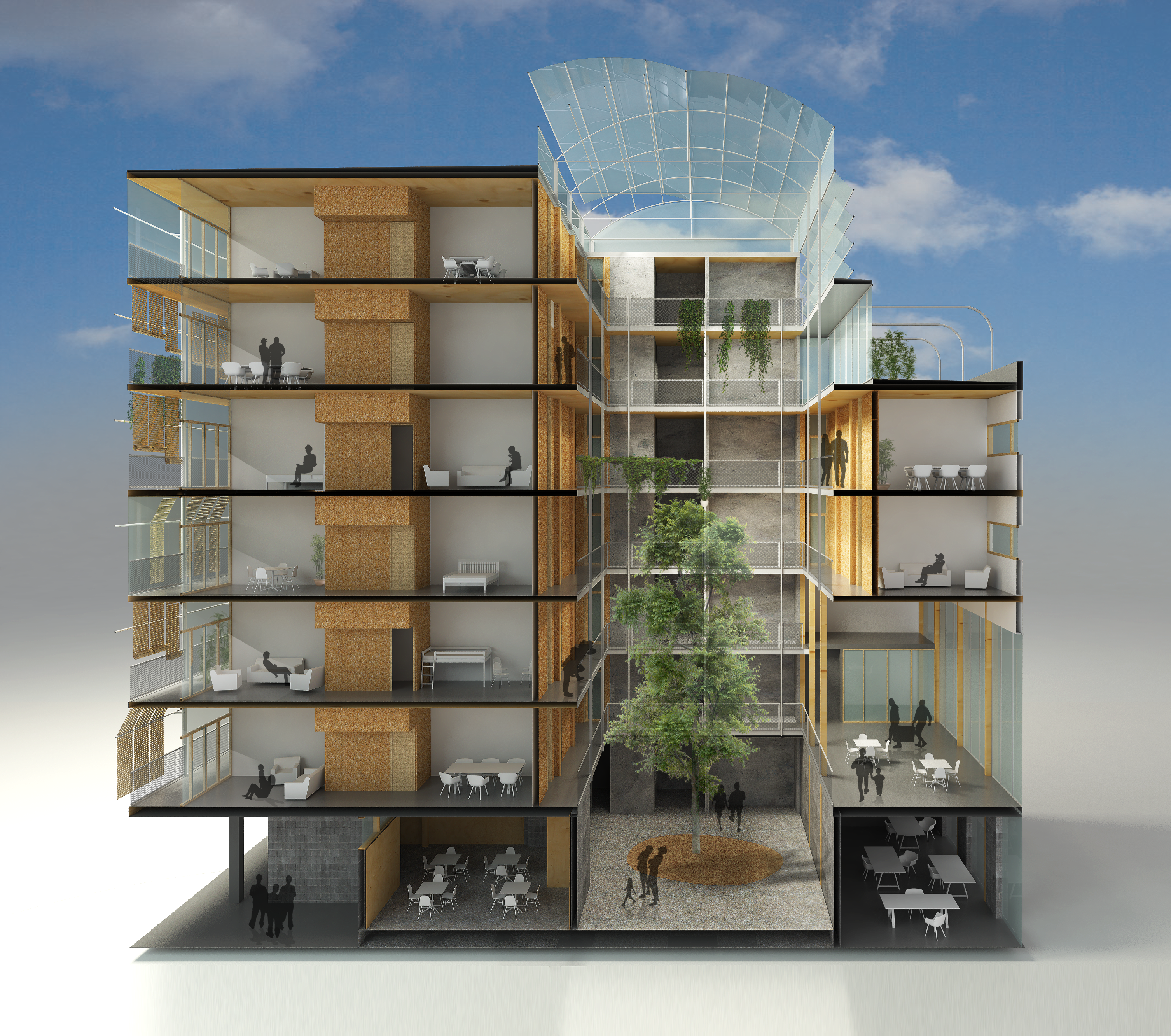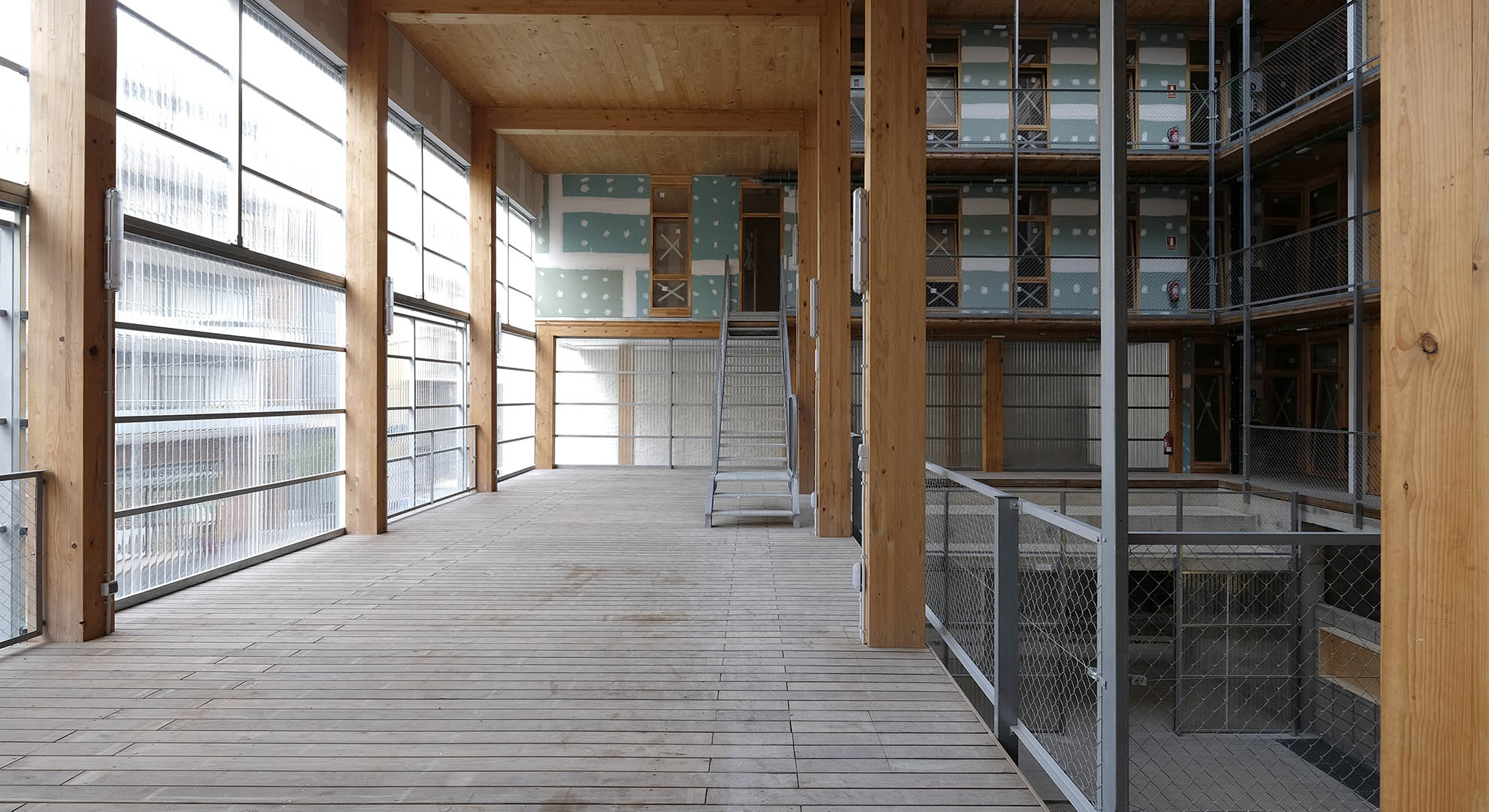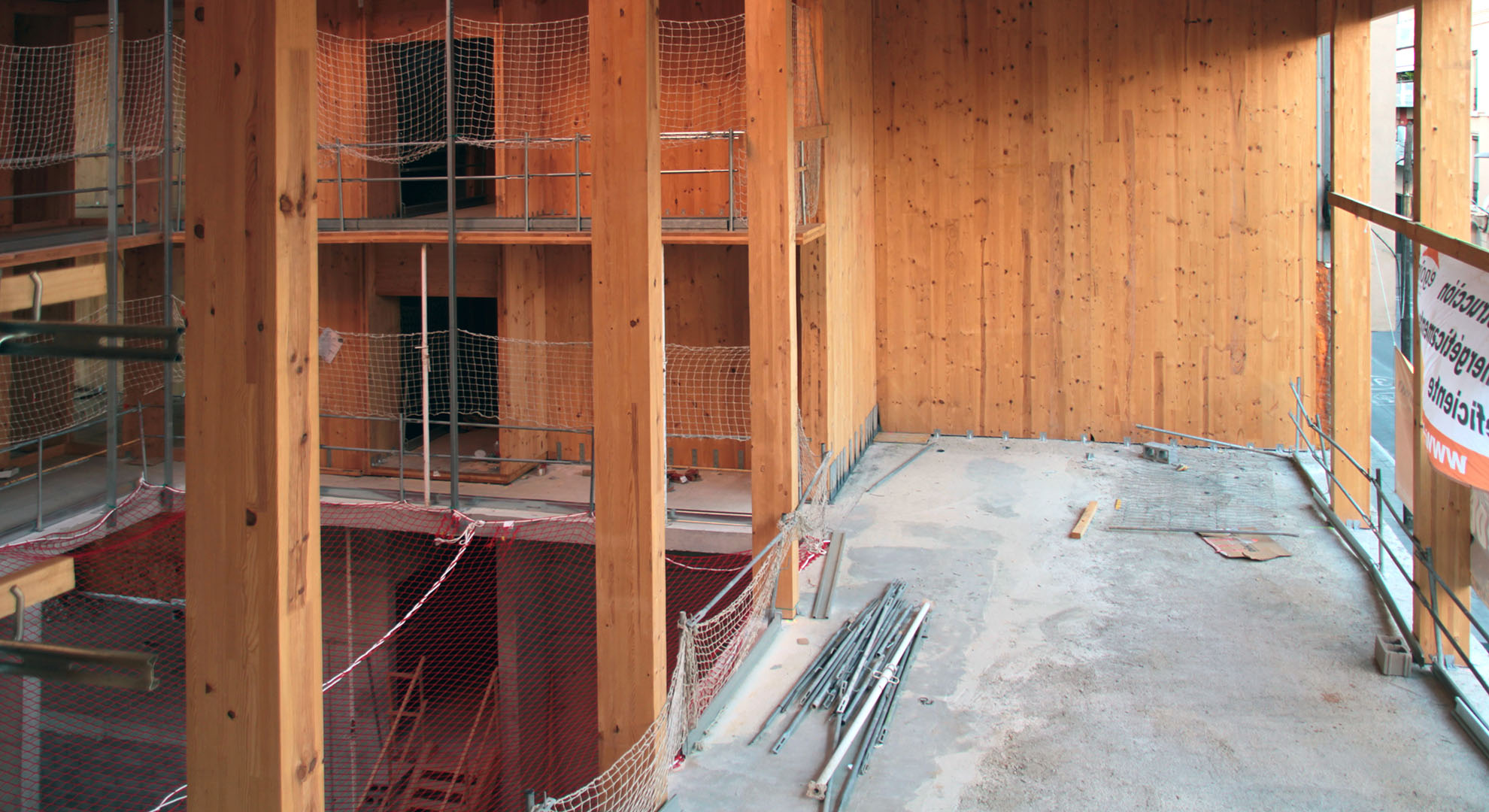Into the Woods
Engineered wood is both versatile and sustainable
Forget steel or concrete; or even carbon fibre. The most futuristic building material—which also happens to be the most ancient— is wood. Engineered wood, to be more precise, or wood made from bonding together small pieces of this natural renewable material. Of these new products, cross-laminated timber, or CLT, is the most revolutionary. It is already changing the way we build.
Traditionally, wood construction was limited by the size and shape of tree trunks.
Large, even relatively tall buildings constructed centuries ago using huge old-growth timbers still exist today in northern Europe and Asia, but such timbers eventually became impossible to source in many places, let alone cultivate, so this method did not prove to be sustainable. In the late nineteenth century, the invention of glue-laminated timber enabled longer and curved structural members to be fabricated from younger timber, while platform and balloon frame construction using standard studs enabled speed and affordability, albeit with structural and fire-safety limitations.
The development of CLT in Austria and Germany the 1990s would change all that, however. CLT is a solid-wood structural panel made by gluing together slender lengths of lumber in oppositely orientated layers. The panels, forming entire wall, floor, and roof elements, are robot-cut in a factory to exact size before being delivered and fastened into place. The solidity and large size of a CLT panel (they can be up to 13.5 m in length) is precisely what lends it structural strength as well as resistance to fire. CLT panels are effectively full-scale versions of the card-stock or balsa-wood pieces used to craft architectural scale models, except mechanical fasteners are involved rather than glue. When used vertically, this most futuristic material represents, curiously, a return to the traditional load-bearing wall that went out with the rise of architectural Modernism. Move over, Le Corbusier.
Given the concern over climate change, the invention of CLT is very timely.
Wood is renewable and sequesters CO2, meaning that its emissions footprint is actually carbon-negative (as long as it doesn’t burn or rot). In contrast, the manufacture of both steel and cement releases carbon in large quantities, due to the high heat required. Steel is at least re-usable and—failing that—recyclable, something that cannot be said for cast-in-place concrete. A growing problem with the global thirst for concrete is sand depletion. We are now consuming sand—mostly to make concrete—faster than the planet’s natural water cycle can produce it through erosion. (Desert sand is useless for construction as it is created by wind erosion, resulting in sand granules that are too round and smooth for use in concrete.)
Will growing use of CLT cause deforestation worldwide? Fortunately, CLT performs best when made with wood from young, quickly growing softwood trees harvested in managed forests. Since the invention of CLT, forests in Europe have actually expanded by 6%, according to the journal Science Direct. The global CLT market was worth USD 558.6 million in 2016, and is expected to reach USD 2.07 billion in 2025 according to market analyst Grand View Research.

CLT is no replacement for concrete foundations, of course, but above-ground it is increasingly seen as the building material that most optimally combines structural strength, fire resistance, and construction speed with sustainability. It is being increasingly specified for building projects in which wood would have been unthinkable only a decade ago. Unfortunately, CLT in buildings is typically covered with cladding to prevent exposure to moisture and sun, so we can’t readily perceive its growing use, at least from the outside.
The best time to see a building made of CLT is therefore while it is under construction, which is when I visited La Borda, a housing cooperative nearing completion in the Barcelona district of Sants-Montjuïc. Its architects, Lacol Arquitectura Cooperativa, in consultation with Miguel Nevado, an engineer specialised in wood structures, as well as sustainability consultants Societat Orgànica, set out to design housing that would be as energy-efficient, affordable, flexible and sociable as possible. Working closely with La Borda’s future inhabitants, Lacol selected CLT for its environmental benefits as well as its fast speed of construction (although in the end the project has taken longer to complete than expected due to bureaucratic hurdles).

The use of CLT on this project enabled several unique design features. Dwelling units capable of being adapted to different needs over time, for example, are made possible by the spanning capacity of CLT decks as well as the generous openings that a CLT load-bearing wall tolerates. The most unique social and climactic feature of La Borda is a central atrium encircled by galleries providing access to dwellings on every floor. The CLT structure minimises thermal bridging at exterior balconies and galleries thanks to the insulating properties of wood. The atrium features, moreover, a greenhouse roof (designed in consultation with PAuS architects Coque Claret and Dani Calatayud) that automatically shuts when sensors detect high winds, low temperatures or rain, converting the atrium from a naturally cooling thermal chimney in summer into a winter greenhouse that passively pre-warms air before it enters the dwelling units, additionally saving energy during the building’s lifetime.

INTERIOR OF LA BORDA HOUSING COOPERATIVE, BARCELONA SPAIN
Just as the invention of steel and reinforced concrete changed architecture radically at the turn of the previous century, so cross-laminated timber is set to do in this one. A space-race to build the tallest ‘woodie’ is already underway, with an 18-storey student residence at the University of British Columbia in Vancouver holding the current record, though is will be dwarfed if a 70-storey 90% wood skyscraper planned for Tokyo is actually built. Plus ça change…
Main Image: International House, Sydney, Australia; an innovative office building made of wood by TZANNES architects. Image: Alamy stock photo
