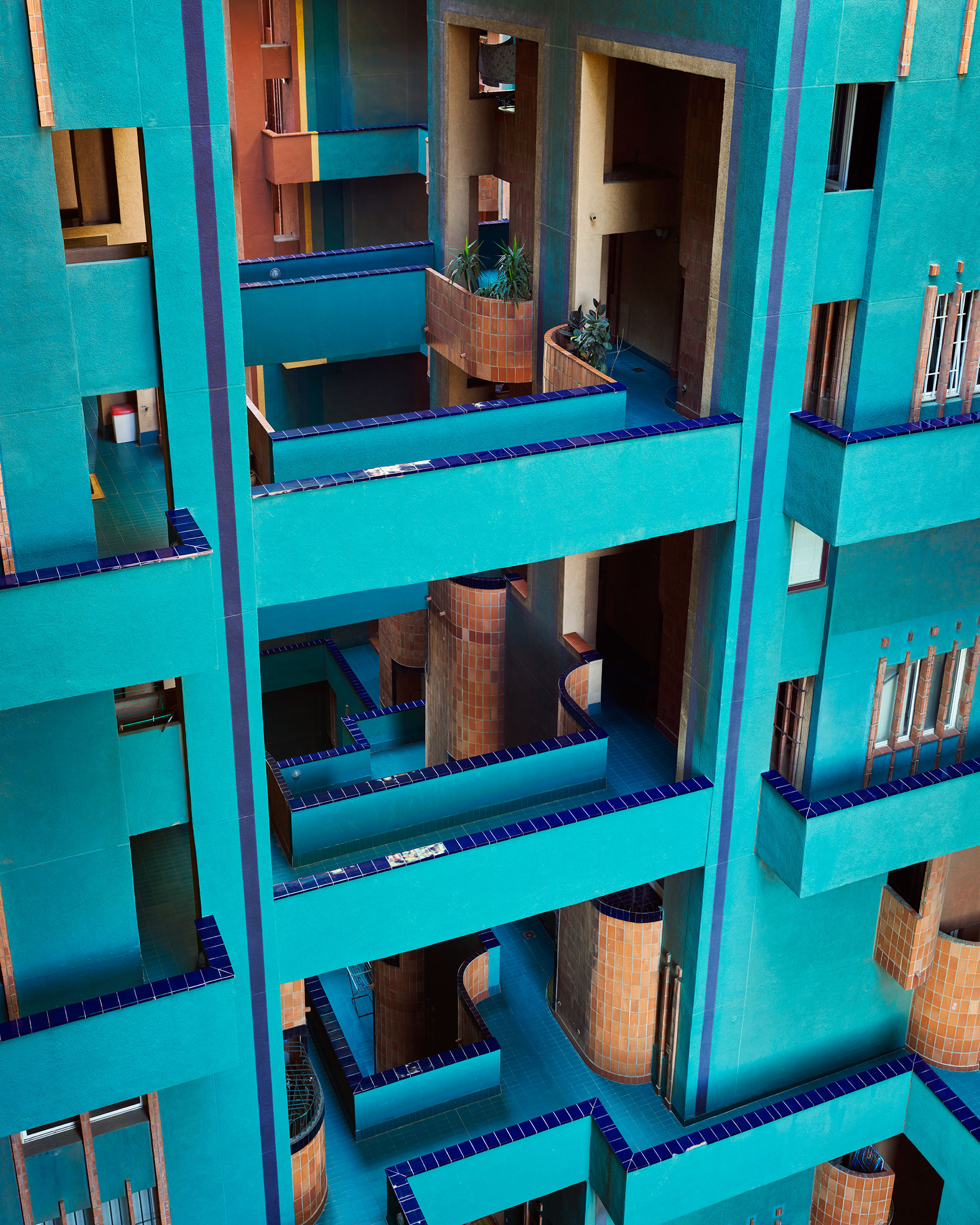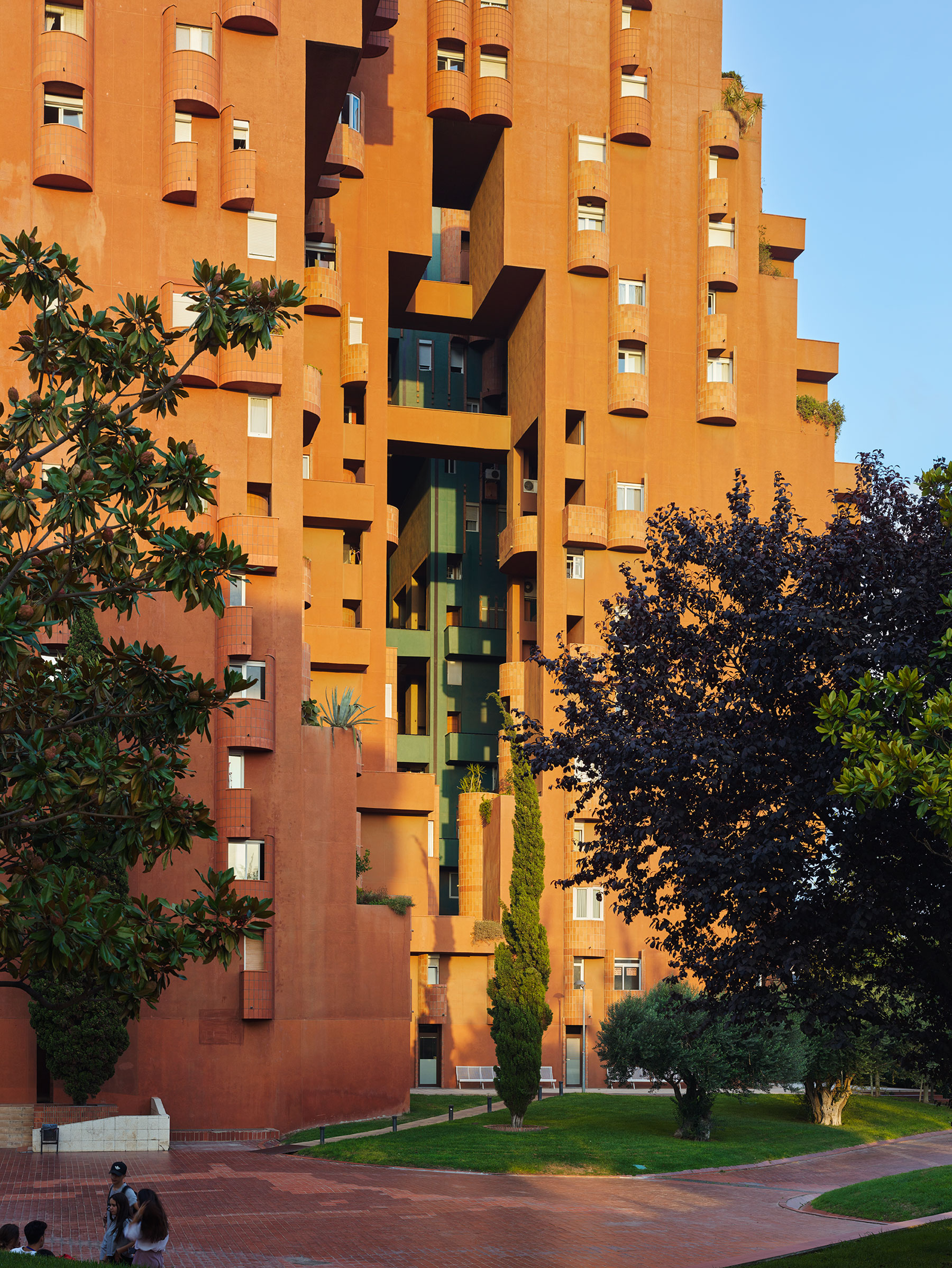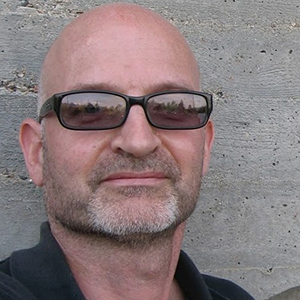Small City Architecture: Walden 7 as a Social Network
The city is like a great house, and the house in its turn a small city - Leon Battista Alberti
Social networks are nothing new. They have existed for several millennia, ever since the construction of the first human settlements. And just as the first digital social media networks grew in complexity, so did early human settlements, albeit much more slowly; their growth giving rise to all kinds of new social behaviours along the way.
At the root of every social network, digital or urban, lies a desire to belong to a ‘tribe’, to see and be seen, and to outwardly project an idealized personal image, something that inevitably requires screening from public view certain realities. ‘Privacy controls’ are fundamental to social networks, as it is through blinds, shutters, doors and thresholds that we adjust levels of privacy to our level of comfort.
When Alberti made his famous statement, he was clearly referring to the many kinds of public-private ‘in-between spaces’ that set the decorum for different kinds of social relations in a city.
If there’s a building in Barcelona that represents an attempt to recreate the social network of a ‘small city’, then it is surely Walden 7. It’s a housing complex, completed in 1975, by the multidisciplinary studio Taller de Arquitectura fronted by a Ricardo Bofill, who later became famous for designing bombastic neo-classical social housing projects in France. Walden 7, home to over a thousand residents, was built on the site of a defunct, sprawling cement factory as a pilot project for a larger plan involving two more structures of similar size and proportion that were never completed. Today, over four decades later and surrounded by more recent urban development, Walden 7 is still a highly relevant example of a housing architecture whose communal spaces seek to achieve an ideal of ‘community’ that was much in vogue in the 1960s and 70s.

Anna Bofill, a founding member of the Taller (Spanish for ‘workshop’) and long-time resident of Walden 7, explains that this project grew out of the studio’s previous works such as the Barri Gaudí (Reus, Tarragona) and Kafka’s Castle (Sitges, Barcelona), as well as the theoretical project La ciudad en el espacio (The City in Space); all of which are based on the aggregation of individual modules into both dwellings and neighbourhoods and a richness of intermediary communal spaces. The aim was to achieve a porous mixed-use structure that offered a variety of private, communal, and public spaces, thereby lending it to better social connectivity than the monolithic and mono-functional housing blocks of the period. Indeed, Walden 7 “set out to destroy”, in Anna’s words, the “anti-social functionalist housing block prescribed by CIAM (Congrès Internationaux d’Architecture Moderne).” Very May 1968 indeed.
To achieve this, the Taller looked to none other than the vernacular Mediterranean hillside town, extrapolating its intricate urban fabric three-dimensionally through mathematical algorithms developed by Anna Bofill (and expounded in her 1974 doctoral thesis). The result is a 16-storey-tall structure containing 446 dwellings as well as offices, shops, a communal roof terrace with two swimming pools, five monumental courtyards, and five kilometres of outdoor access walkways.
These ‘streets in the sky’ (each named after important artists, authors, scientists and athletes) follow different trajectories at different levels of the building, occasionally bridging across dramatic chasms within a three-dimensional lattice generated by shifts of individual modules and their groupings according to rules of symmetry and aggregation.

It is in Walden’s extensive network of ‘streets’ that neighbours connect the most. The many nooks and bays are appropriated by residents for growing plants or simply enjoying a moment of sunshine. Walden’s dwelling units themselves have very little in the way of private balconies or terraces; so domestic life occasionally spills into its streets instead, not unlike life in traditional Mediterranean villages. Marta Nebot, an English teacher who has been a waldenita for 22 years, tells me that she occasionally hosts aperitivos and even dinner parties on the ‘street’ in front of her home. “For children, Walden 7 is magical!” she says, referring to the communal swimming pools and ping-pong tables, but also the improvised playing of hide and seek enabled by the building’s complex intricacy.
Walden’s cultural events program —weekly movie nights, music recitals and dance performances— is today no longer as active as it once was, laments Anna Bofill (who is also a renowned composer). “Over the last decades, this building has become more bourgeois and less communal, much in line with the late-capitalist trend toward consumerism and individualism.”
Perhaps the rise of digital social media networks really is diminishing the more traditional social network of the city after all. It’s a good thing, then, that Walden 7 still stands as a reminder of the possibility of a more socially conducive ‘small city’ architecture.
