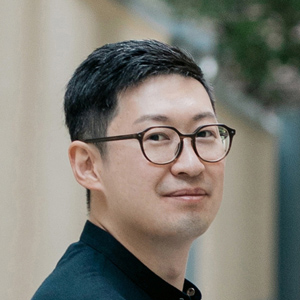Transformative Experiences
Exploring possibilities between architecture and the environment
For me, the purpose of architecture is not about its physical aspects. Beyond providing shelter, it’s about the capacity of architecture to enable inspiring, transformative experiences. Architecture is a space for experience. Architectural experiences always start from the environment of the site and usually do not end in the interior spaces. Rather, in most cases, when you are in a building, the perception of the site and its larger surroundings forms a crucial part of the entire experience. Therefore, the relationship of the building and its environment—the site strategy—is at the core of our design process.
At the beginning of every project, I always start from a series of questions. What are the pros and cons of the site in terms of common sense? Are the good things really good and the bad things really bad? Can we transform them? What would happen if we forget common sense and common practice? Most importantly, how do we wish to imagine the experience after it’s been built?
We spend most of our time in the concept phase answering these questions. After many trials we usually get a satisfactory strategy, sometimes one that surpasses our own expectations The good response usually consists of interesting relationships between man-made spaces and the natural environment, inviting users to encounter the environment in a more inspiring way, and leading to more contemplative and interactive experiences.
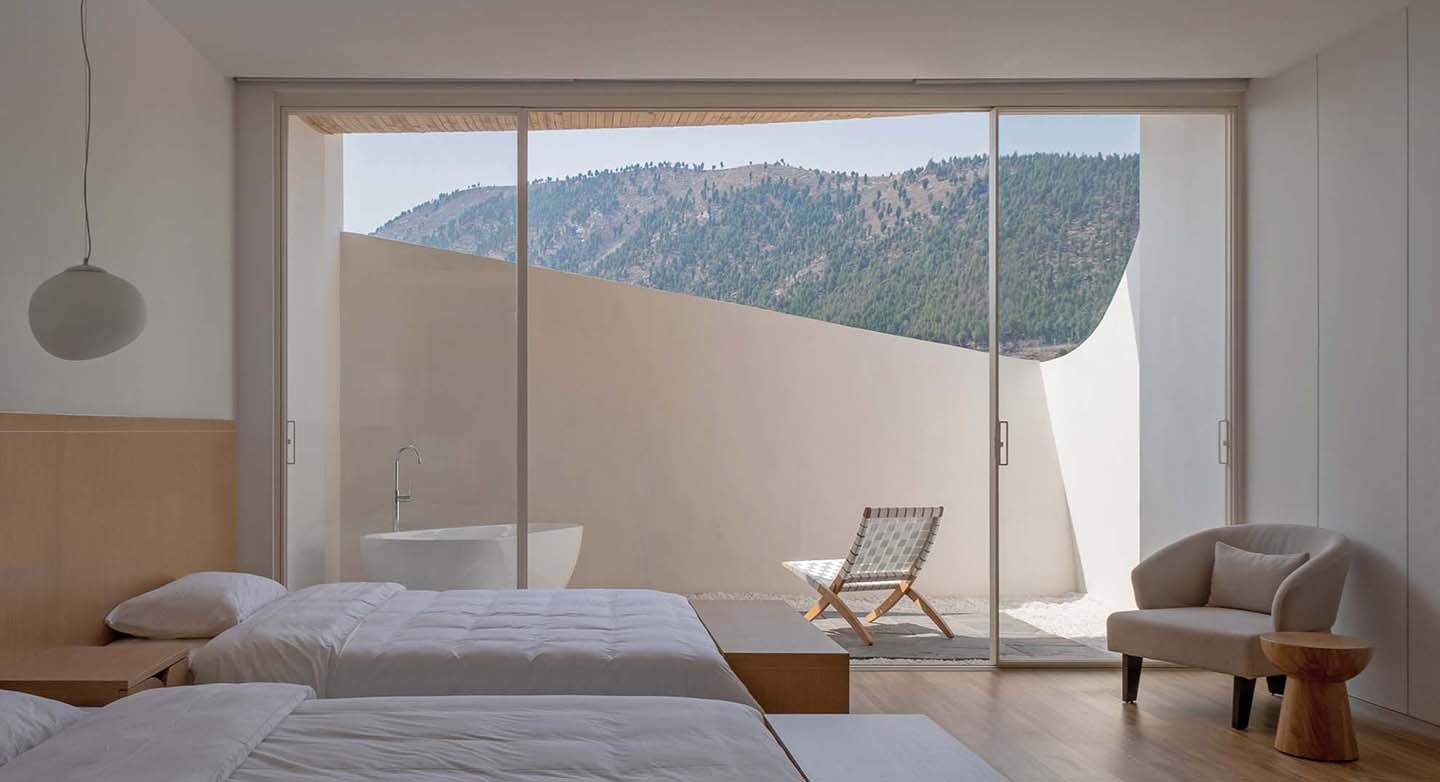
A typical room, Sky Yards Hotel, Jiaozuo, China, 2021, Domain Architects. Photo © Zhang Chao
Blocked, but closer
Our first project, the Sky Yards Hotel, was a hotel near a popular scenic mountain. Before the site visit, I imagined the environment would be as beautiful as Falling Water! But the reality was an open field surrounded by an unfinished building site and industrial remains. Fortunately, the mountain was still visible.
Almost immediately, I decided to focus on the most important experience of this project: the room. I blocked the exterior view below eye level, and then enlarged the remaining opening to invite the view of the mountain and the sky into the room.
The actual room experience was beyond our expectations. The beautiful, scroll-like view of the sky and the mountain became even more overwhelming after being cropped, and it appeared closer. Since the horizon was not visible, it was very hard to tell the height of the room from the ground. When I woke up in bed the next morning and looked out to the misty mountains and clouds, it took several seconds to convince myself I was in a room rather than floating in the sky.
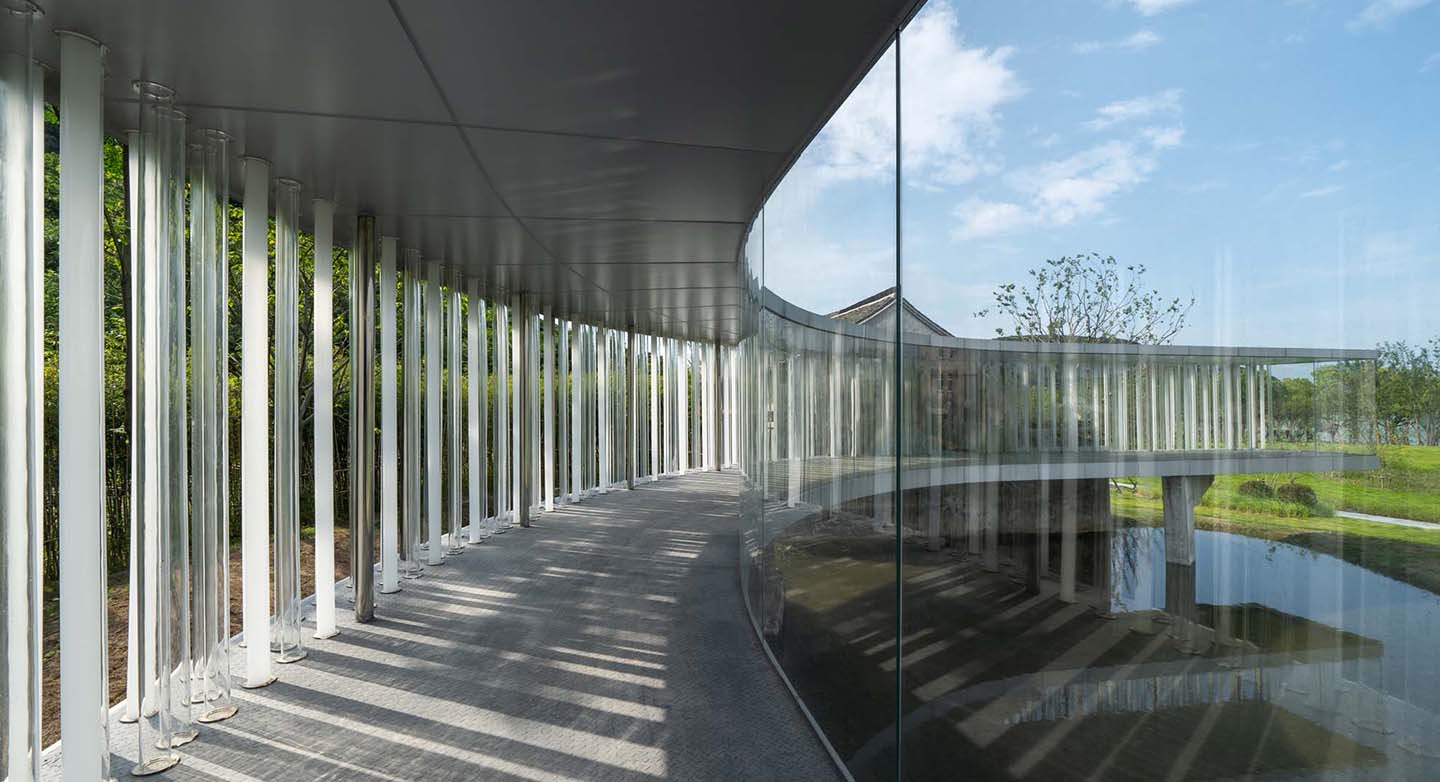
Interior view on the bridge-corridor, Lakeside Teahouse, Jiaxing, China, 2023, Domain Architects. Photo © Zhang Chao
Unfold and scroll
The Lakeside Teahouse was a site with two old houses with small courtyards facing a lake and gently sloped hills. The scenic area was famous as a great example of traditional Chinese literati aesthetics.
Traditional Chinese landscape handscroll paintings are not meant to be seen at one glance, but to be read progressively as the viewers unfold the scroll. The act generates a sense of ritual. What about reading the actual landscape in such a poetic and introspective way? We connected the two old houses with a curved, elevated bridge-corridor, which barely touched the old structures. Walking along the bridge-corridor, guests will experience the shifting views of the landscape, as if they are reading and unfolding a long scroll painting.
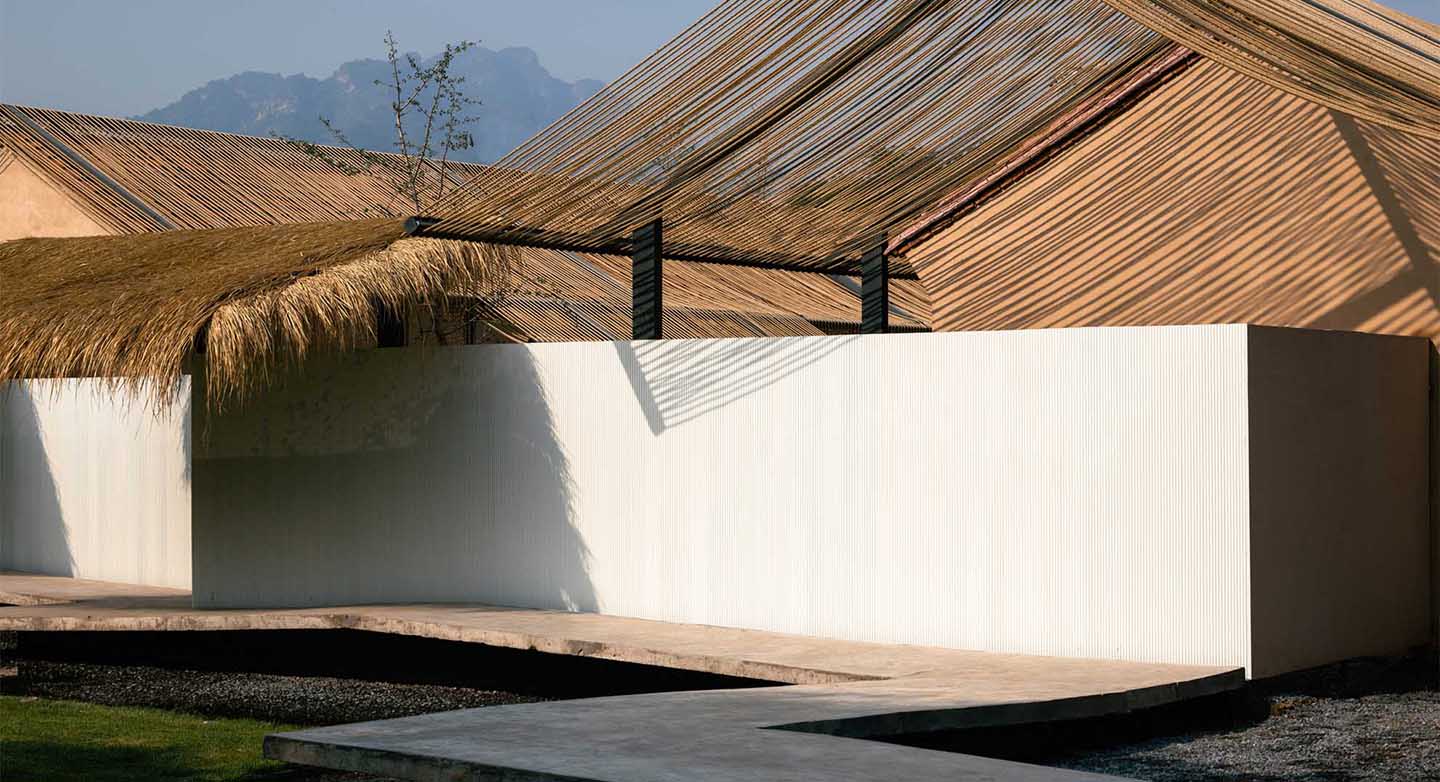
Public area, MM Farm Hotel, Beijing, China, 2022, Domain Architects. Photo © Sun Haiting
Natural material, really natural
MM Farm Hotel is located in a village near downtown Beijing and was also a renovation project. Due to limitations and regulations, we were not allowed to change any of the original structures, which were rows of brick houses looking over the brick industrial facilities.
The entire site was enclosed by high walls, making it hard to be aware of the village. But we still wanted to bring “ruralness” into the site and transform the experience. So we concealed the original buildings with meshes made from 60,000 meters of hemp rope, which is one of the most primitive and natural materials used by mankind for thousands of years. In the sunlight, the slightly fluffy ropes gently move in the breeze, revealing the old structures from different angles.
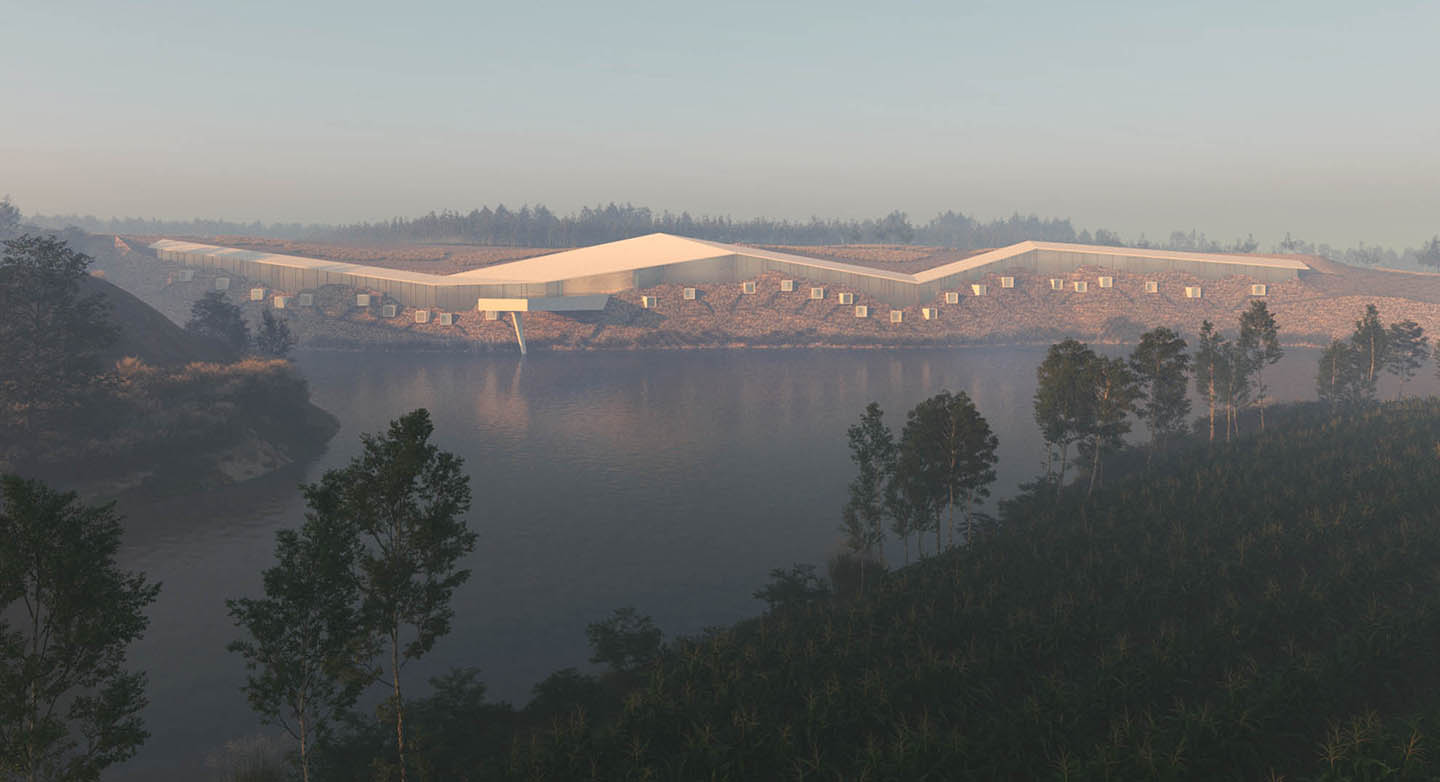
View from across the river valley, Sand and Stone Hotel, Xingtai, China, 2023, Domain Architects. Image © Domain Architects
Bond and merge
The ongoing Sand and Stone Hotel sits on a river bank. “Following the topography” is a much appreciated building strategy in the Chinese tradition. In this case, we want to push it into an unprecedented extreme: All the rooms and passageways will run along the topography following its ups and downs.
Guests will immerse themselves in nature not only because of wide views of the river valley, but also because they are constantly reminded of the strong presence of the natural topography as the ground surface remains uneven. Small spa spaces emerge from the bank cliff and the man-made structures and nature merge together.
Reflective spaces usually imply a sense of isolation. But our practice strives to take a different approach, which is to explore the possibilities between the building and site; to stimulate dialogues, and create unprecedented relationships between man-made spaces and the natural environment.
Video: Lakeside Teahouse, Jiaxing, China, 2023, Domain Architects
Main image: View from the public lawn, MM Farm Hotel, Beijing, China, 2022, Domain Architects. Photo © Sun Haiting
