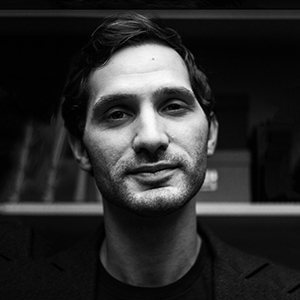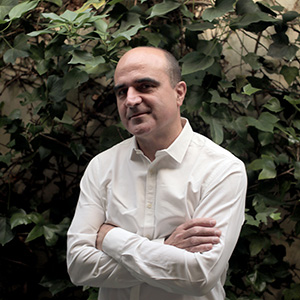FLORA Forest Lab for Observational Research and Analysis
A canopy ecology research station within the Parc de Collserola
Valldaura Labs (VL) of the Institute for Advanced Architecture of Catalonia (IAAC) is a unique holistic facility dedicated to the investigation of contemporary self-sufficiency through purposeful reintegration of the natural and built environments. The transdisciplinary approach of VL combines nature-based solutions and materials with advanced design and fabrication techniques to promote the development of future buildings and cities, which will contribute to the protection, restoration, and regeneration of natural ecosystems and biodiversity.
The first immersive Master in Advanced Ecological Buildings and Biocities (MAEBB) was hosted at VL in 2018–19. Since then, every October a global team of 15–30 students comes together to learn-by-living for one year in a renovated historic farmhouse featuring digital fabrication tools alongside a carpentry workshop, gardens, greenhouses, and domestic/educational spaces.
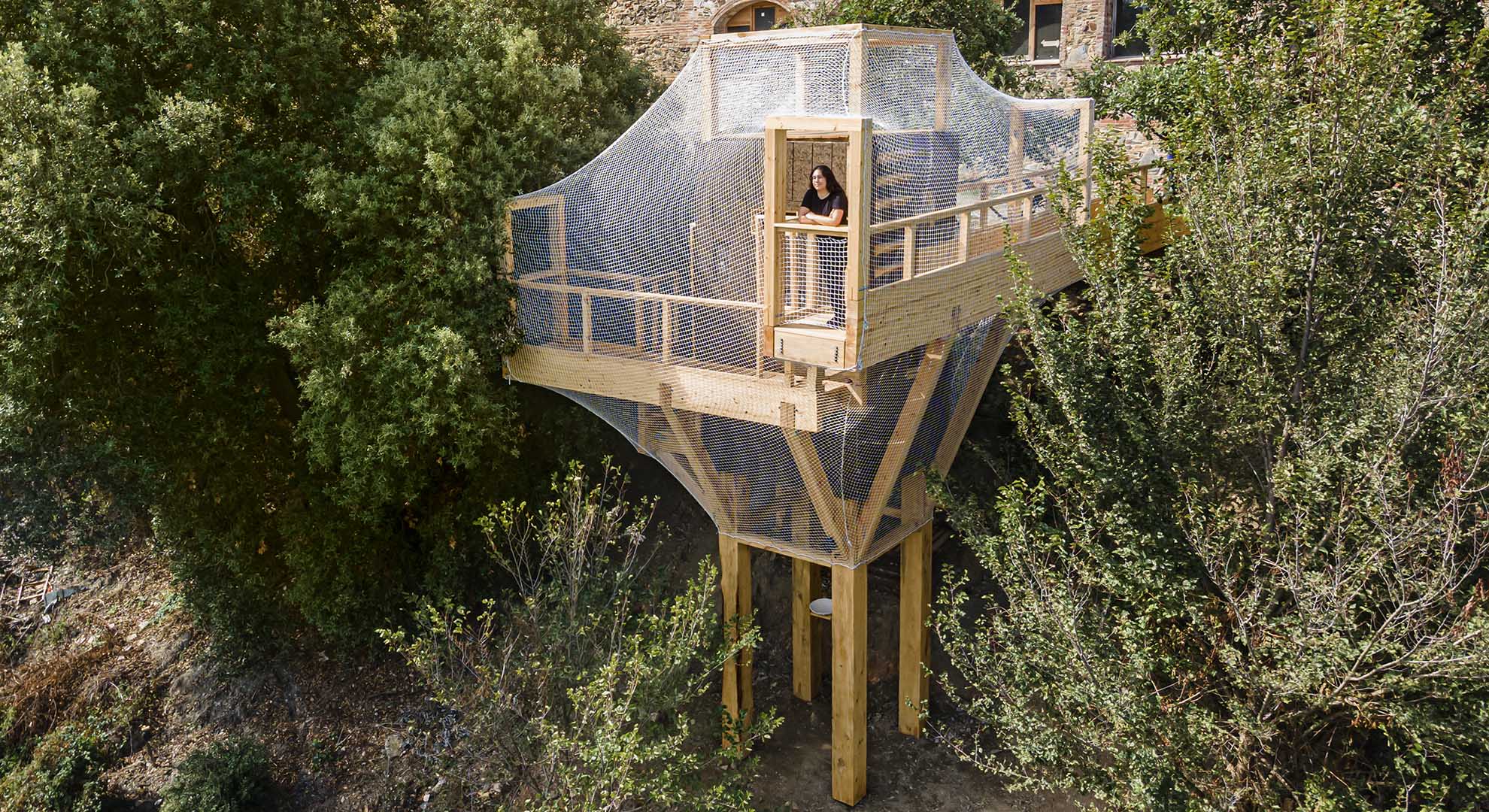
FLORA as seen by drone. Photo © IAAC & Adrià Goula
Only 10 km from Barcelona’s center, VL encompasses 140 ha of forest surrounded by the 8,000 ha Parc de Collserola. This potent combination of amenities, expertise, and environment enables VL to not only learn from but also to directly incorporate the forest ecology within its energetic and material metabolisms. MAEBB students operate entire nature-based value chains by sustainably harvesting their own fully traceable km 0 lumber, which is processed with an on-site mobile sawmill and small cross-laminated timber (CLT) press, culminating in the construction of a full-scale, circular, self-sufficient building prototype each year, plus public urban elements and landscape restorations.
In 2022, following a collaboration with the influential American biologist Margaret “Meg” Lowman PhD, the fourth MAEBB team designed, fabricated, and constructed FLORA (Forest Lab for Observational Research and Analysis). FLORA is a scientific facility built with km 0 timber from the local sustainable forest management operations, enabling investigators to live and work in the forest canopy. Meg Lowman is known as the “mother of canopy biology” based on her realization that in fact, the greatest biodiversity of forests is not at ground level, which humans typically occupy, but rather high up in the trees. The MAEBB team was inspired by the hot air balloons and hanging rope and cable walkways Meg constructs to access this treetop web of life, and thus conceived of their own reinterpretation using structures built from the trees themselves to enter the arboreal realm.
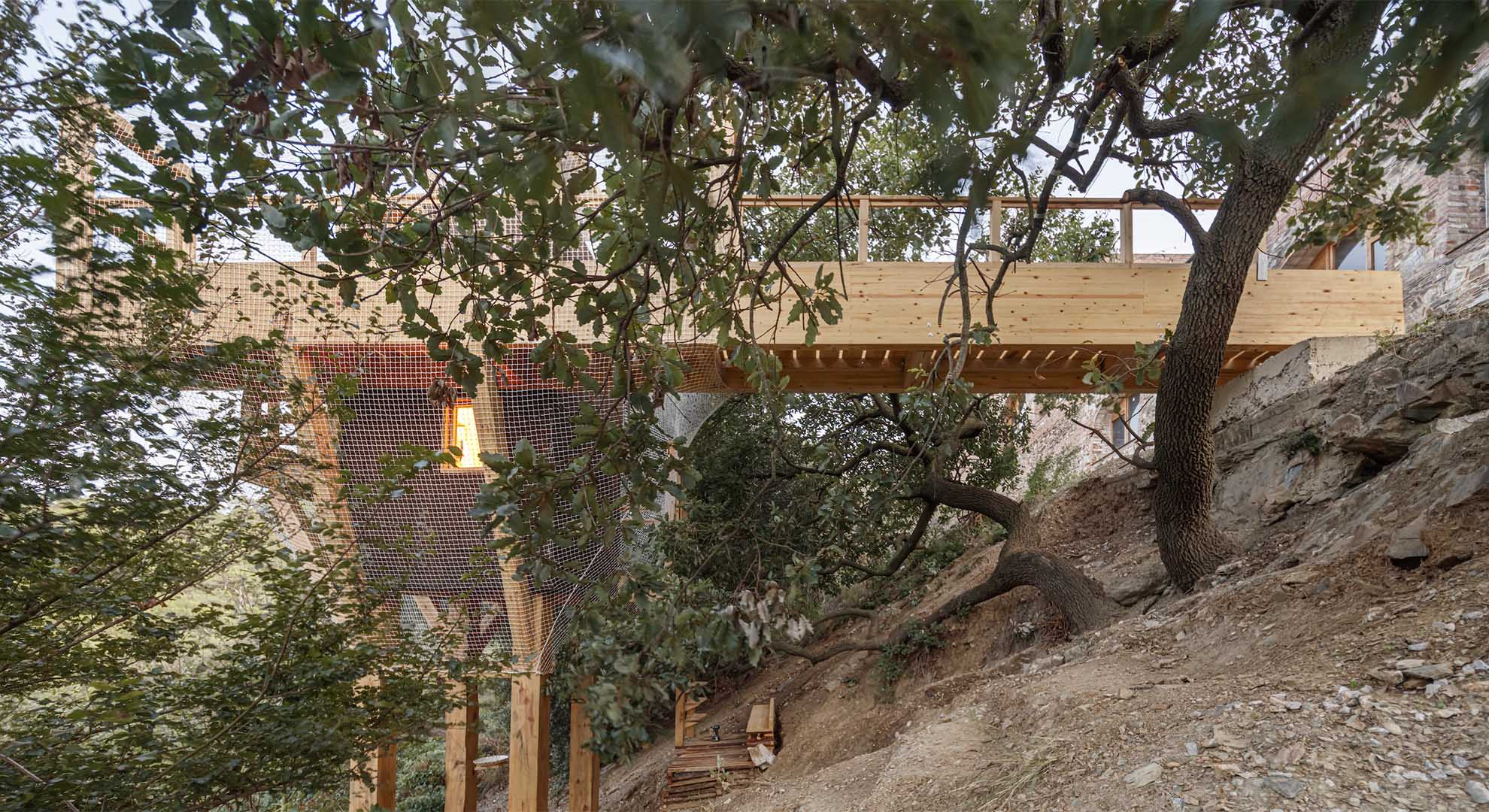
FLORA bridges the forest canopy with 12 m glulam beams of km 0 timber. Photo © IAAC & Adrià Goula
FLORA ascends to over 8.5 m in height with horizontal spans of up to 12 m, representing a significant feat of engineering for master's students using wood harvested and processed with their own hands. Specifically, the fast-growing species Pinus halepensis (Aleppo pine) was extracted and used in order to encourage the natural succession of slower-growing indigenous species such as Quercus ilex (holm oak) and Quercus alba (white oak), among others. Accelerating this process will increase the overall biodiversity of the Parc de Collserola, while promoting the functioning of ecosystem services such as erosion control, water retention, and fire risk mitigation, to name just a few.
Altogether, 70 Aleppo pine trees were cut and milled to create FLORA’s CLT panels, laminated beams, and solid wood building elements. The inhabitable CLT core rests on four glulam timber columns each with a 30 x 30 cm cross section. Dual layers of cork provide thermal and acoustic insulation and moderate weatherproofing. FLORA is entered via a dramatic bridge of glulam timber beams linked to the adjacent hillside. A wrapping net conceals its mass and blurs the architecture’s boundaries, taking a cue from techniques seen in hunting blinds. To achieve a taut fit encasing the irregular wooden form, the net was digitally designed and then woven together manually. In time, climbing plants will colonize the mesh, further camouflaging researchers so as not to disturb their forest-dwelling cohabitants.
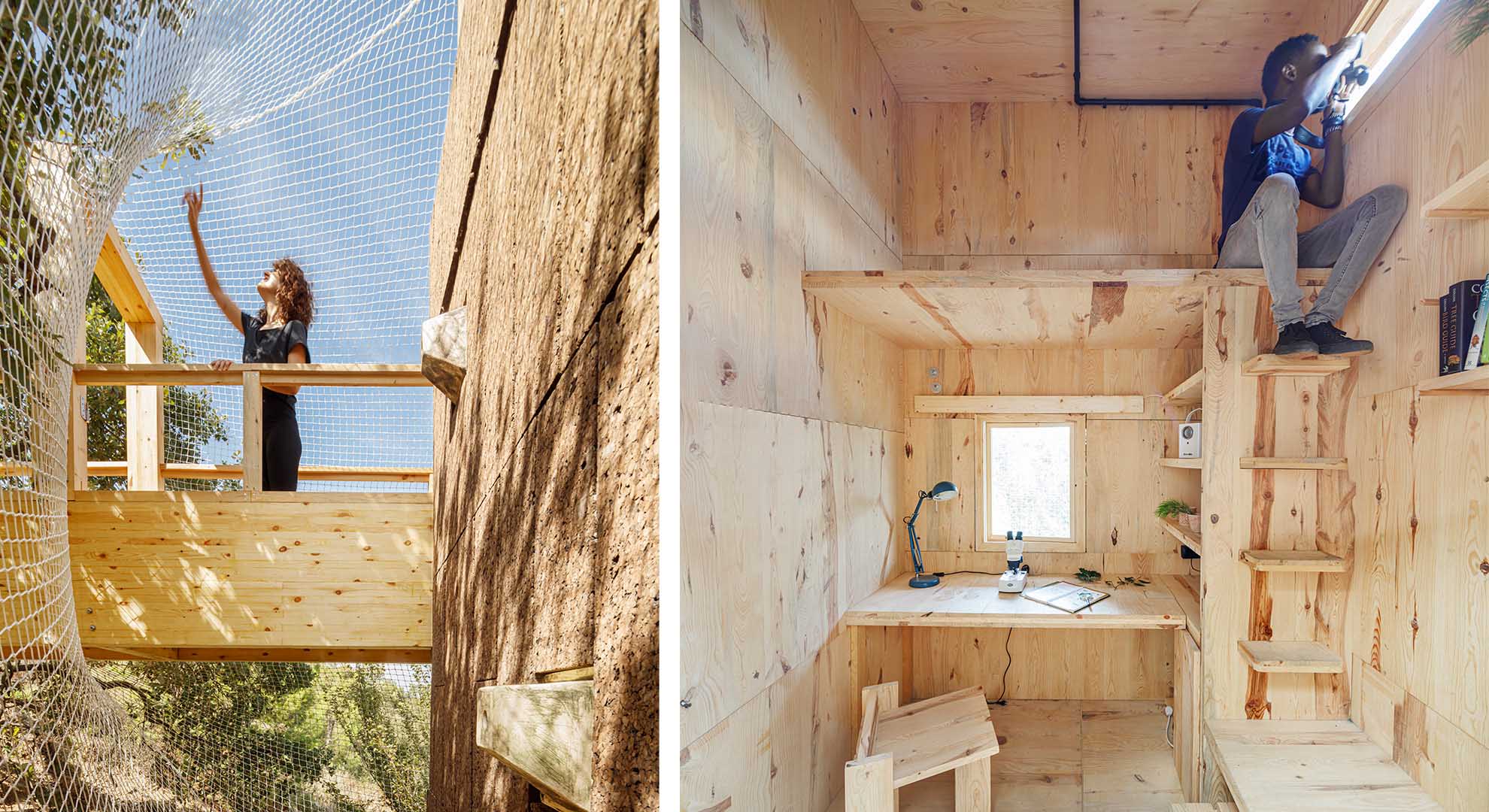
A MAEBB student on FLORA'S walkway observes a tree at canopy level (left). A MAEBB student concealed within FLORA’S core observes passing birds (right). Photo © IAAC & Adrià Goula
FLORA contains equipment to measure and monitor the local weather and climate, as well as to record data about the wide variety of species cohabitating the forest with the MAEBB personnel. FLORA also gives habitat back to the local fauna, for instance with built-in
birdhouses.
The Parc de Collserola is the most extensive green space in the Barcelona metropolitan area, stretching 17 km in length by 6 km in width, containing approximately 20 times the footprint of New York’s Central Park. As a complex landscape joining the mountains with the sea, the park offers a natural refuge for a diversity of humans and nonhuman species alike. It is home to 190 different types of vertebrates amid an estimated population of 1,000 various plant species including most of Barcelona’s 1.4 million individual trees.
During predesign, the MAEBB students conducted a National Geographic “BioBlitz” analysis cataloging organisms from the subsurface, ground, canopy, and sky levels. This research allowed them to discern the structures, dimensions, and parameters necessary to develop FLORA. In translating that knowledge into built form, a piece of scientific infrastructure has been established that will act as a steward helping to maintain the present and future integrity of the surrounding forest community.
Main image: FLORA Forest Lab for Observational Research and Analysis, Parc de Collserola, Barcelona. Photo © IAAC & Adrià Goula
